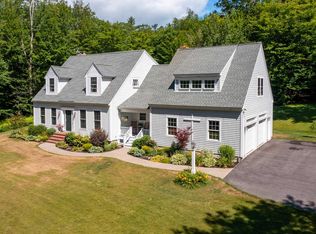Closed
Listed by:
Jeff Behrens,
BHG Masiello Group-North Conway
Bought with: Lamacchia Realty, Inc.
$2,835,000
1132 Cleveland Hill Road, Tamworth, NH 03886
6beds
5,200sqft
Single Family Residence
Built in 2010
152 Acres Lot
$3,068,300 Zestimate®
$545/sqft
$3,794 Estimated rent
Home value
$3,068,300
Estimated sales range
Not available
$3,794/mo
Zestimate® history
Loading...
Owner options
Explore your selling options
What's special
152 acre Country Estate tucked away in Tamworth, NH. Convenient to the Lakes region and skiing. Cross country trails from the property. This secluded property is absolutely private with a long drive away from the street, yet just 2 miles to town. Close to restaurants and staples. A true lodge feel with sweeping south view windows, covered and open decks overlooking the pastures. Various outbuildings and lodging for guests or family. Did we say a heated Barn with caretakers apartment? Did we mention a 4 season greenhouse? Big beautiful stone fireplaces, and lower level game room with space for family and friends. This home has it all. 4 car garage plumbed can be heated off a wood boiler if you connect it. Large Metal garage for other equipment. Wood shed for storage or entertaining. Fully furnished Yurt just 1/4 mile from the front door. Then of course a babbling brook. Seller is a licensed NH realtor.
Zillow last checked: 8 hours ago
Listing updated: February 04, 2025 at 06:51am
Listed by:
Jeff Behrens,
BHG Masiello Group-North Conway
Bought with:
Corayma Correa
Lamacchia Realty, Inc.
Source: PrimeMLS,MLS#: 5010234
Facts & features
Interior
Bedrooms & bathrooms
- Bedrooms: 6
- Bathrooms: 7
- Full bathrooms: 3
- 3/4 bathrooms: 3
- 1/2 bathrooms: 1
Heating
- Propane, Wood, Electric, Floor Furnace, Vented Gas Heater, Heat Pump, In Floor, Radiant, Wood Stove, Mini Split
Cooling
- Mini Split
Appliances
- Included: Gas Cooktop, Disposal, Dryer, Microwave, Double Oven, Washer, Propane Water Heater
- Laundry: 1st Floor Laundry, In Basement
Features
- Cathedral Ceiling(s), Ceiling Fan(s), Dining Area, Kitchen Island, LED Lighting, Natural Light, Energy Rated Skylight(s), Walk-In Closet(s), Walk-in Pantry, Wet Bar, Common Heating/Cooling
- Flooring: Bamboo, Ceramic Tile, Slate/Stone
- Windows: Blinds, Low Emissivity Windows
- Basement: Climate Controlled,Daylight,Interior Stairs,Locked Storage,Walkout,Interior Access,Interior Entry
- Has fireplace: Yes
- Fireplace features: Gas, 3+ Fireplaces
Interior area
- Total structure area: 5,600
- Total interior livable area: 5,200 sqft
- Finished area above ground: 3,200
- Finished area below ground: 2,000
Property
Parking
- Total spaces: 4
- Parking features: Gravel, Paved
- Garage spaces: 4
Accessibility
- Accessibility features: 1st Floor 1/2 Bathroom, 1st Floor Bedroom, 1st Floor Full Bathroom, Access to Common Areas, Access to Parking, 1st Floor Laundry
Features
- Levels: 3
- Stories: 3
- Patio & porch: Patio, Covered Porch
- Exterior features: Balcony, Building, Garden, Natural Shade
- Has view: Yes
- Waterfront features: Stream
- Frontage length: Road frontage: 600
Lot
- Size: 152 Acres
- Features: Field/Pasture, Timber, Trail/Near Trail, Views, Walking Trails
Details
- Additional structures: Barn(s), Guest House, Outbuilding, Greenhouse, Stable(s)
- Parcel number: TAMWM0414B0091L
- Zoning description: None
- Other equipment: Standby Generator
Construction
Type & style
- Home type: SingleFamily
- Property subtype: Single Family Residence
Materials
- Log Home
- Foundation: Concrete
- Roof: Architectural Shingle
Condition
- New construction: No
- Year built: 2010
Utilities & green energy
- Electric: 200+ Amp Service, Generator
- Sewer: 1250 Gallon, On-Site Septic Exists
- Utilities for property: Propane, Satellite, Underground Utilities, Satellite Internet
Community & neighborhood
Location
- Region: Tamworth
Other
Other facts
- Road surface type: Paved
Price history
| Date | Event | Price |
|---|---|---|
| 2/3/2025 | Sold | $2,835,000+1.6%$545/sqft |
Source: | ||
| 1/16/2025 | Contingent | $2,789,000$536/sqft |
Source: | ||
| 12/20/2024 | Listed for sale | $2,789,000$536/sqft |
Source: | ||
| 9/8/2024 | Listing removed | $2,789,000$536/sqft |
Source: | ||
| 8/17/2024 | Listed for sale | $2,789,000+7.3%$536/sqft |
Source: | ||
Public tax history
| Year | Property taxes | Tax assessment |
|---|---|---|
| 2024 | $24,298 +2% | $1,683,841 +78.3% |
| 2023 | $23,831 +6% | $944,543 -0.1% |
| 2022 | $22,472 +63.6% | $945,387 +54.7% |
Find assessor info on the county website
Neighborhood: 03886
Nearby schools
GreatSchools rating
- 2/10Kenneth A. Brett SchoolGrades: K-8Distance: 2.4 mi
