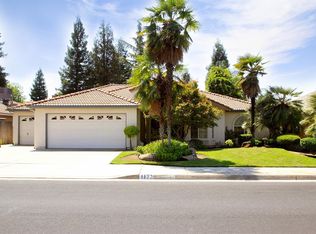Sold for $662,500 on 07/21/23
$662,500
1132 Chennault Ave, Clovis, CA 93611
4beds
3baths
2,902sqft
Residential, Single Family Residence
Built in 1993
7,936.63 Square Feet Lot
$670,300 Zestimate®
$228/sqft
$3,573 Estimated rent
Home value
$670,300
$637,000 - $704,000
$3,573/mo
Zestimate® history
Loading...
Owner options
Explore your selling options
What's special
Exquisite 4-bed, 2.5-bath, home office, Pool, hot tub, 3-car garage, and RV parking. Step inside to find spacious living areas, a formal dining room, and abundant natural light flowing through the high ceilings and large windows. The kitchen is a standout with sleek granite countertops and complementing walnut wood cabinets. Retreat to the master suite with a balcony offering a peaceful sanctuary. Enjoy savings on energy bills with paid-off energy-efficient solar panels, and clean, filtered tap water with the newly installed filtration system. Outside, the lush backyard boasts a refreshing pool and hot tub, perfect for unforgettable gatherings with friends and family. Located in the award winning Clovis Unified School District. Convenience is at your doorstep, with a nearby shopping center featuring popular brands and close freeway access.Dont miss this oppurtunity, Call and Schedule your private showing today!
Zillow last checked: 8 hours ago
Listing updated: July 21, 2023 at 11:39pm
Listed by:
Omar A Megally,
eXp Realty of California, Inc.
Bought with:
Omar A Megally
eXp Realty of California, Inc.
Source: Fresno MLS,MLS#: 596579Originating MLS: Fresno MLS
Facts & features
Interior
Bedrooms & bathrooms
- Bedrooms: 4
- Bathrooms: 3
Primary bedroom
- Area: 0
- Dimensions: 0 x 0
Bedroom 1
- Area: 0
- Dimensions: 0 x 0
Bedroom 2
- Area: 0
- Dimensions: 0 x 0
Bedroom 3
- Area: 0
- Dimensions: 0 x 0
Bedroom 4
- Area: 0
- Dimensions: 0 x 0
Bathroom
- Features: Tub/Shower, Shower
Dining room
- Features: Formal, Living Room/Area
- Area: 0
- Dimensions: 0 x 0
Family room
- Area: 0
- Dimensions: 0 x 0
Kitchen
- Features: Eat-in Kitchen, Pantry
- Area: 0
- Dimensions: 0 x 0
Living room
- Area: 0
- Dimensions: 0 x 0
Basement
- Area: 0
Heating
- Has Heating (Unspecified Type)
Cooling
- Central Air
Appliances
- Included: F/S Range/Oven, Electric Appliances, Disposal, Dishwasher, Microwave
- Laundry: Inside
Features
- Office
- Flooring: Carpet, Tile
- Windows: Double Pane Windows
- Basement: None
- Number of fireplaces: 1
- Fireplace features: Pellet Stove
Interior area
- Total structure area: 2,902
- Total interior livable area: 2,902 sqft
Property
Parking
- Parking features: RV Access/Parking
- Has attached garage: Yes
Features
- Levels: Two
- Stories: 2
- Has private pool: Yes
- Pool features: Heated, Water Feature, Private, In Ground
- Has spa: Yes
- Spa features: Bath, In Ground
Lot
- Size: 7,936 sqft
- Dimensions: 69 x 115
- Features: Urban
Details
- Parcel number: 56213421
- Zoning: R1
Construction
Type & style
- Home type: SingleFamily
- Property subtype: Residential, Single Family Residence
Materials
- Stucco
- Foundation: Concrete
- Roof: Tile
Condition
- Year built: 1993
Utilities & green energy
- Sewer: Public Sewer
- Water: Public
- Utilities for property: Public Utilities
Community & neighborhood
Location
- Region: Clovis
HOA & financial
Other financial information
- Total actual rent: 0
Other
Other facts
- Listing agreement: Exclusive Right To Sell
Price history
| Date | Event | Price |
|---|---|---|
| 7/21/2023 | Sold | $662,500-3.3%$228/sqft |
Source: Fresno MLS #596579 | ||
| 7/5/2023 | Pending sale | $685,000$236/sqft |
Source: Fresno MLS #596579 | ||
| 6/29/2023 | Listed for sale | $685,000+124.6%$236/sqft |
Source: Fresno MLS #596579 | ||
| 10/12/2011 | Sold | $305,000-2.2%$105/sqft |
Source: Public Record | ||
| 8/16/2011 | Price change | $312,000-4%$108/sqft |
Source: Team Realty Blue - Fresno/Clovis #371680 | ||
Public tax history
| Year | Property taxes | Tax assessment |
|---|---|---|
| 2025 | -- | $675,750 +2% |
| 2024 | $7,901 +78.5% | $662,500 +79.9% |
| 2023 | $4,426 +1.3% | $368,209 +2% |
Find assessor info on the county website
Neighborhood: 93611
Nearby schools
GreatSchools rating
- 7/10Century Elementary SchoolGrades: K-6Distance: 0.4 mi
- 9/10Alta Sierra Intermediate SchoolGrades: 7-8Distance: 1.6 mi
- 10/10Buchanan High SchoolGrades: 9-12Distance: 1.5 mi
Schools provided by the listing agent
- Elementary: Century
- Middle: Alta Sierra
- High: Buchanan
Source: Fresno MLS. This data may not be complete. We recommend contacting the local school district to confirm school assignments for this home.

Get pre-qualified for a loan
At Zillow Home Loans, we can pre-qualify you in as little as 5 minutes with no impact to your credit score.An equal housing lender. NMLS #10287.
Sell for more on Zillow
Get a free Zillow Showcase℠ listing and you could sell for .
$670,300
2% more+ $13,406
With Zillow Showcase(estimated)
$683,706