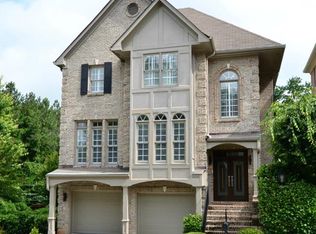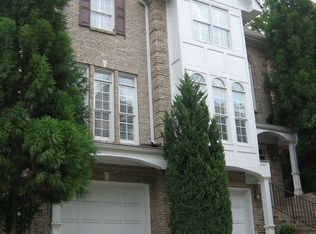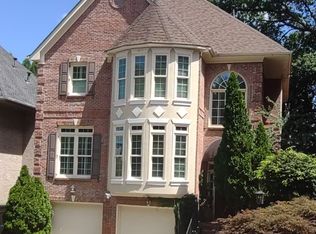Finally, the showstopper that you've been looking for. Fantastic, open floor plan is perfect for entertaining and easy living. Fall in love with the chef's kitchen at first sight, opening to a beautiful living room and expansive dining area. Dream master suite features spa like bathroom, two closets and plenty of natural light. Amazing upgrades throughout include amazing screened porch, speakers in living/bedroom, plantation shutters, dedicated gas line to grill, reverse osmosis water filtration system, built-in murphy bed on terrace level and so much more. This house has been meticulously maintained- it features a new roof, HVAC system and freshly painted exterior trim. Private, fenced backyard and patio provides the perfect amount of outdoor living for Fido and friends. All of this, just minutes from everywhere you want to be! A very special home, not to be missed.
This property is off market, which means it's not currently listed for sale or rent on Zillow. This may be different from what's available on other websites or public sources.


