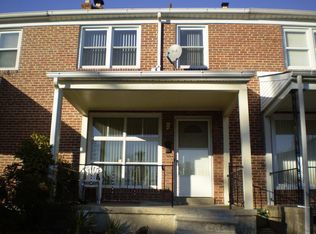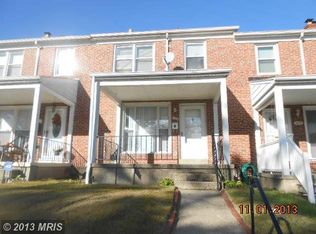ONE OF THE NICEST STREETS IN THE AREA! THIS SPACIOUS LIGHT FILLED EOG TOWNHOUSE LOVINGLY MAINTAINED BY LONG TIME OWNERS IS MOVE-IN READY & AWAITING YOUR DECORATING TOUCHES. NEW ROOF/2016, CENTRAL A/C, REPLACEMENT WINDOWS, PARTIALLY FINISHED/FRESHLY PAINTED BASEMENT. EAT-IN KITCHEN & SEP DR W/LOVELY BAY WINDOW. HW UNDER CARPET. SPACIOUS BACK YARD PERFECT FOR OUTSIDE BARBEQUES! PRICED TO SELL!
This property is off market, which means it's not currently listed for sale or rent on Zillow. This may be different from what's available on other websites or public sources.

