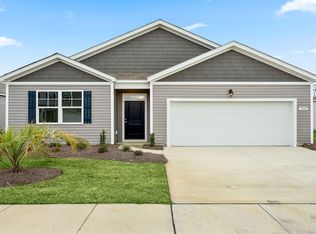Sold for $309,000
$309,000
1132 Burled Oak Ridge Loop SE, Bolivia, NC 28422
3beds
1,650sqft
Single Family Residence
Built in 2022
0.27 Acres Lot
$310,400 Zestimate®
$187/sqft
$2,067 Estimated rent
Home value
$310,400
$282,000 - $341,000
$2,067/mo
Zestimate® history
Loading...
Owner options
Explore your selling options
What's special
** NEW PRICE AND $5k Seller Closing Credit **
** Amenity-Rich Community
** Includes all appliances ****
Step inside this lovingly maintained, 2-year-young, 3-bedroom, 2-bath home that is better than new! The spacious Aria floor plan boasts 9-foot ceilings, stainless steel appliances, and granite countertops in the kitchen. Luxury Vinyl Plank (LVP) flooring is featured throughout all living areas, while the bedrooms are finished with cozy Mohawk carpeting.
The primary suite offers a walk-in closet, double sinks with cultured marble countertops, and a walk-in shower with glass doors. This highly desirable split floor plan is perfect for entertaining, providing ample space and privacy for all. The spacious kitchen includes a separate dining area and flows seamlessly into the generous living room.
One of the standout features of this home is the all-season screened porch with an Eze-Breeze windows, a fabulous upgrade that enhances year-round enjoyment. The porch overlooks a stunning, recently fenced-in yard with pond views.
Meridian Forest @ Avalon is a highly desirable community offering fantastic amenities, including a resort-style pool, fitness center, pickleball court, 15-acre kayak lake, playground, community fire pit, and dog park. Its prime location, just minutes from Holden Beach, Oak Island, and Southport, makes it an exciting choice for beach and outdoor enthusiasts.
This home also comes equipped with a Smart Home Technology Package, blinds, ceiling fans, and a 2-car garage. Don't miss the chance to own this exceptional property!
Zillow last checked: 8 hours ago
Listing updated: January 08, 2026 at 01:33pm
Listed by:
Bea Desmond 910-508-0793,
BlueCoast Realty Corporation
Bought with:
Hamilton Realty Group
eXp Realty
Source: Hive MLS,MLS#: 100482862 Originating MLS: Cape Fear Realtors MLS, Inc.
Originating MLS: Cape Fear Realtors MLS, Inc.
Facts & features
Interior
Bedrooms & bathrooms
- Bedrooms: 3
- Bathrooms: 2
- Full bathrooms: 2
Primary bedroom
- Dimensions: 12.8 x 15.1
Bedroom 2
- Dimensions: 11.8 x 10.5
Bedroom 3
- Dimensions: 11.8 x 10.4
Dining room
- Dimensions: 11.11 x 8.4
Kitchen
- Dimensions: 10.4 x 11.11
Laundry
- Dimensions: 6.1 x 5.9
Living room
- Dimensions: 17.1 x 27.6
Other
- Description: hallway
- Dimensions: 5 x 12.11
Heating
- Heat Pump, Electric
Cooling
- Heat Pump
Appliances
- Included: Electric Oven, Built-In Microwave, Dishwasher
- Laundry: Laundry Room
Features
- Master Downstairs, Walk-in Closet(s), High Ceilings, Kitchen Island, Ceiling Fan(s), Walk-in Shower, Blinds/Shades, Walk-In Closet(s)
- Flooring: LVT/LVP, Carpet
- Basement: None
- Attic: Access Only,Partially Floored
- Has fireplace: No
- Fireplace features: None
Interior area
- Total structure area: 1,650
- Total interior livable area: 1,650 sqft
Property
Parking
- Total spaces: 2
- Parking features: Garage Faces Front, Concrete
- Garage spaces: 2
Accessibility
- Accessibility features: None
Features
- Levels: One
- Stories: 1
- Patio & porch: Covered, Enclosed, Patio, Screened
- Exterior features: Cluster Mailboxes
- Pool features: See Remarks
- Fencing: Metal/Ornamental,Back Yard
- Has view: Yes
- View description: Pond
- Has water view: Yes
- Water view: Pond
- Waterfront features: None, Pond
- Frontage type: Pond Front
Lot
- Size: 0.27 Acres
- Dimensions: 54 x 157 x 94 x 158
- Features: Level
Details
- Parcel number: 185fr034
- Zoning: Co-R-6000
- Special conditions: Standard
Construction
Type & style
- Home type: SingleFamily
- Property subtype: Single Family Residence
Materials
- Vinyl Siding
- Foundation: Slab
- Roof: Shingle
Condition
- New construction: No
- Year built: 2022
Utilities & green energy
- Sewer: Public Sewer
- Water: Public
- Utilities for property: Sewer Available, Water Available
Green energy
- Green verification: None
- Energy efficient items: Lighting
Community & neighborhood
Security
- Security features: Smoke Detector(s)
Location
- Region: Bolivia
- Subdivision: Avalon
HOA & financial
HOA
- Has HOA: Yes
- HOA fee: $1,260 annually
- Amenities included: Clubhouse, Pool, Dog Park, Fitness Center, Park, Pickleball, Playground
- Association name: Premier Managment
- Association phone: 910-679-3012
Other
Other facts
- Listing agreement: Exclusive Right To Sell
- Listing terms: Cash,Conventional,FHA,USDA Loan,VA Loan
Price history
| Date | Event | Price |
|---|---|---|
| 4/17/2025 | Sold | $309,000$187/sqft |
Source: | ||
| 3/7/2025 | Contingent | $309,000$187/sqft |
Source: | ||
| 2/12/2025 | Price change | $309,000-1.9%$187/sqft |
Source: | ||
| 1/10/2025 | Listed for sale | $315,000+5.9%$191/sqft |
Source: | ||
| 12/19/2022 | Sold | $297,500$180/sqft |
Source: Public Record Report a problem | ||
Public tax history
| Year | Property taxes | Tax assessment |
|---|---|---|
| 2025 | $1,312 | $325,100 |
| 2024 | $1,312 | $325,100 |
| 2023 | $1,312 +572.7% | $325,100 +803.1% |
Find assessor info on the county website
Neighborhood: 28422
Nearby schools
GreatSchools rating
- 3/10Virginia Williamson ElementaryGrades: PK-5Distance: 1.6 mi
- 4/10Cedar Grove MiddleGrades: 6-8Distance: 4.1 mi
- 10/10Brunswick County Early College High SchoolGrades: 9-12Distance: 3.3 mi
Schools provided by the listing agent
- Elementary: Virginia Williamson
- Middle: Cedar Grove
- High: South Brunswick
Source: Hive MLS. This data may not be complete. We recommend contacting the local school district to confirm school assignments for this home.

Get pre-qualified for a loan
At Zillow Home Loans, we can pre-qualify you in as little as 5 minutes with no impact to your credit score.An equal housing lender. NMLS #10287.
