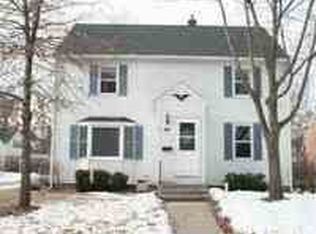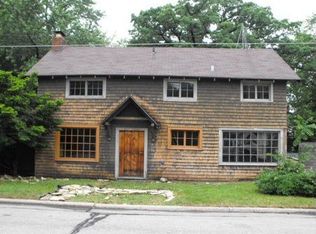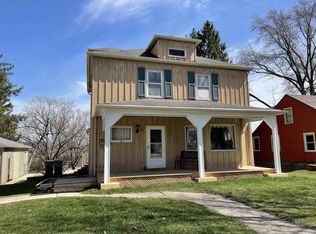Closed
$264,900
1132 Brewster Avenue, Beloit, WI 53511
3beds
2,197sqft
Single Family Residence
Built in 1951
6,098.4 Square Feet Lot
$272,100 Zestimate®
$121/sqft
$1,999 Estimated rent
Home value
$272,100
$239,000 - $307,000
$1,999/mo
Zestimate® history
Loading...
Owner options
Explore your selling options
What's special
Welcome home! Located on a quiet cul de sac, this home has been loved and meticulously maintained by the same family for 43 years, and now it's time to pass it on! Located on a cul de sac in a well established neighborhood. Bright and sunny inside, the generously sized rooms have gorgeous original hardwood floors and lots of character. With a main floor bedroom and full bath, this is a perfect home for a family or someone looking to age in place. The backyard is loaded with perennials and has plenty of space to enjoy a cup of coffee or glass of wine on the spacious deck. Conveniently located close to schools (walking distance to the elementary school), shopping, downtown, Beloit College, and the interstate. The 99% efficient furnace makes the monthly gas/elec bill only $140/month!
Zillow last checked: 8 hours ago
Listing updated: June 01, 2025 at 09:06am
Listed by:
Shelly Cronin 608-449-3355,
Century 21 Affiliated
Bought with:
Maggie A Littlefield
Source: WIREX MLS,MLS#: 1996688 Originating MLS: South Central Wisconsin MLS
Originating MLS: South Central Wisconsin MLS
Facts & features
Interior
Bedrooms & bathrooms
- Bedrooms: 3
- Bathrooms: 2
- Full bathrooms: 2
- Main level bedrooms: 1
Primary bedroom
- Level: Main
- Area: 180
- Dimensions: 15 x 12
Bedroom 2
- Level: Upper
- Area: 240
- Dimensions: 15 x 16
Bedroom 3
- Level: Upper
- Area: 180
- Dimensions: 15 x 12
Bathroom
- Features: At least 1 Tub, No Master Bedroom Bath
Dining room
- Level: Main
- Area: 168
- Dimensions: 14 x 12
Family room
- Level: Lower
- Area: 345
- Dimensions: 23 x 15
Kitchen
- Level: Main
- Area: 165
- Dimensions: 15 x 11
Living room
- Level: Main
- Area: 368
- Dimensions: 23 x 16
Heating
- Natural Gas, Forced Air
Cooling
- Central Air
Appliances
- Included: Range/Oven, Refrigerator, Dishwasher, Microwave, Washer
Features
- Flooring: Wood or Sim.Wood Floors
- Basement: Full,Partially Finished
- Attic: Walk-up
Interior area
- Total structure area: 2,197
- Total interior livable area: 2,197 sqft
- Finished area above ground: 1,852
- Finished area below ground: 345
Property
Parking
- Total spaces: 1
- Parking features: 1 Car, Detached
- Garage spaces: 1
Features
- Levels: One and One Half
- Stories: 1
- Patio & porch: Deck
Lot
- Size: 6,098 sqft
Details
- Parcel number: 20613611090
- Zoning: RES
- Special conditions: Arms Length
Construction
Type & style
- Home type: SingleFamily
- Architectural style: Bungalow
- Property subtype: Single Family Residence
Materials
- Brick
Condition
- 21+ Years
- New construction: No
- Year built: 1951
Utilities & green energy
- Sewer: Public Sewer
- Water: Public
Community & neighborhood
Location
- Region: Beloit
- Municipality: Beloit
Price history
| Date | Event | Price |
|---|---|---|
| 5/30/2025 | Sold | $264,900+6%$121/sqft |
Source: | ||
| 4/6/2025 | Contingent | $249,900$114/sqft |
Source: | ||
| 4/4/2025 | Listed for sale | $249,900$114/sqft |
Source: | ||
Public tax history
| Year | Property taxes | Tax assessment |
|---|---|---|
| 2024 | $2,717 -1% | $227,700 +25.5% |
| 2023 | $2,745 -3.9% | $181,400 |
| 2022 | $2,856 -22.7% | $181,400 +47.2% |
Find assessor info on the county website
Neighborhood: 53511
Nearby schools
GreatSchools rating
- 2/10Todd Elementary SchoolGrades: PK-3Distance: 0.3 mi
- 1/10Beloit Virtual SchoolGrades: PK-12Distance: 1.5 mi
- 2/10Memorial High SchoolGrades: 9-12Distance: 1.3 mi
Schools provided by the listing agent
- Elementary: Todd
- Middle: Fruzen
- High: Memorial
- District: Beloit
Source: WIREX MLS. This data may not be complete. We recommend contacting the local school district to confirm school assignments for this home.

Get pre-qualified for a loan
At Zillow Home Loans, we can pre-qualify you in as little as 5 minutes with no impact to your credit score.An equal housing lender. NMLS #10287.
Sell for more on Zillow
Get a free Zillow Showcase℠ listing and you could sell for .
$272,100
2% more+ $5,442
With Zillow Showcase(estimated)
$277,542

