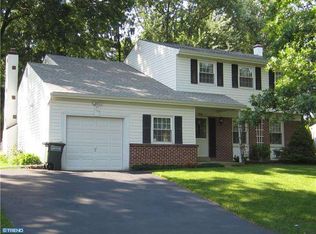Welcome home to this 3-bedroom, 2.5 bath split-level home in the Burgundy Hills neighborhood. This beautiful house boasts 3 levels of living, a finished basement, a 1-car garage and a scenic backyard. Walk up the front pathway, through the covered porch and enter this lovely home. The lower level catches your eye as soon as you enter the front door. There is an elegant family room and den with crown molding, recessed lighting and a gorgeous gas fireplace surrounded by custom shelving~. The den has French doors leading out to a spacious sunroom that overlooks the park-like backyard. A powder room and laundry room complete this level of the home. There is hardwood throughout the main level that spans through the kitchen, dining room and living room. The kitchen has lots of cabinet space, recessed lighting, a bay casement window and a granite breakfast counter with extra storage cabinets. The dining room has sliding doors that lead out to a large deck that overlooks the well-manicured backyard. Upstairs are three bedrooms with hardwood flooring and two full bathrooms. The master suite has a private full bath with shower stall. To top it off, this house also has a large finished basement with lots of storage space. Easy access to 276, Route 1, Street Road, Philadelphia, Princeton & train stations. 2019-06-14
This property is off market, which means it's not currently listed for sale or rent on Zillow. This may be different from what's available on other websites or public sources.

