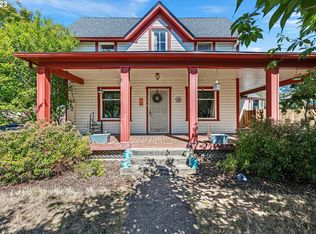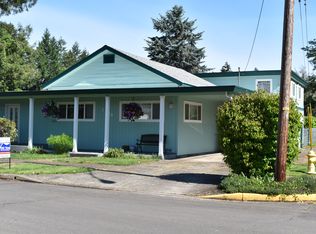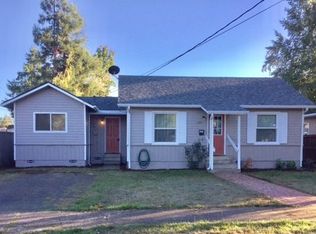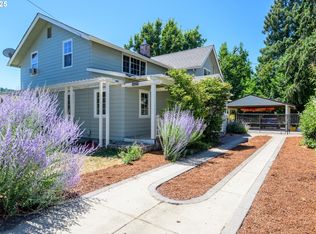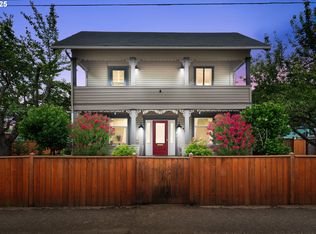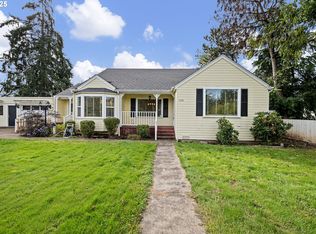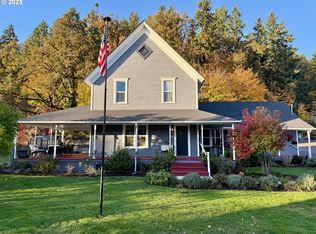Nestled within a gardener's paradise of flourishing fruit trees(pear, peach, asian pear and apple) English raspberries, blueberries and grapes and raised garden beds, this distinctive 1905 Craftsman home offers a rare and versatile opportunity, featuring a charming 1 level main house with 2 bedrooms and a flex room that could be a 3rd bedroom(county says 3 bedrooms). Beautifully refinished kitchen with pressed tin ceiling and new (last year) dishwasher. The inviting wrap-around porch provides a perfect shaded retreat to savor your morning coffee while immersed in the beauty of this property. Alongside is a detached two-bedroom apartment with new (last year) dishwasher extra bonus space upstairs. This private secondary residence not only provides excellent potential for supplemental income but also serves as an ideal separate living space for extended family, guests, or a home office, an opportunity rarely found in this community.
Active
Price cut: $10K (11/1)
$515,000
1132 Ash Ave, Cottage Grove, OR 97424
3beds
2,308sqft
Est.:
Residential, Single Family Residence
Built in 1905
9,147.6 Square Feet Lot
$-- Zestimate®
$223/sqft
$-- HOA
What's special
Inviting wrap-around porchPressed tin ceilingRefinished kitchenRaised garden bedsFlourishing fruit trees
- 75 days |
- 354 |
- 18 |
Zillow last checked: 8 hours ago
Listing updated: December 13, 2025 at 04:43pm
Listed by:
Merrill Moore 541-543-8354,
Better Homes and Gardens Real Estate Equinox
Source: RMLS (OR),MLS#: 116194825
Tour with a local agent
Facts & features
Interior
Bedrooms & bathrooms
- Bedrooms: 3
- Bathrooms: 2
- Full bathrooms: 2
- Main level bathrooms: 2
Rooms
- Room types: Bedroom 2, Bedroom 3, Dining Room, Family Room, Kitchen, Living Room, Primary Bedroom
Primary bedroom
- Features: Bathroom, Bay Window, Ceiling Fan, Walkin Closet, Wood Floors
- Level: Main
- Area: 144
- Dimensions: 12 x 12
Bedroom 2
- Features: Wood Floors
- Level: Main
- Area: 121
- Dimensions: 11 x 11
Dining room
- Features: Wood Floors, Wood Stove
- Level: Main
- Area: 182
- Dimensions: 14 x 13
Kitchen
- Features: Dishwasher, Gas Appliances, Granite
- Level: Main
- Area: 169
- Width: 13
Living room
- Features: Builtin Features, Wood Floors
- Level: Main
- Area: 195
- Dimensions: 15 x 13
Heating
- Forced Air, Wood Stove
Appliances
- Included: Dishwasher, Free-Standing Gas Range, Free-Standing Range, Free-Standing Refrigerator, Gas Appliances, Stainless Steel Appliance(s), Washer/Dryer, Gas Water Heater
Features
- Ceiling Fan(s), Granite, High Ceilings, Built-in Features, Bathroom, Walk-In Closet(s), Pantry, Tile
- Flooring: Tile, Wood
- Windows: Wood Frames, Bay Window(s)
- Basement: Crawl Space
- Number of fireplaces: 1
- Fireplace features: Stove, Wood Burning, Wood Burning Stove
Interior area
- Total structure area: 2,308
- Total interior livable area: 2,308 sqft
Property
Parking
- Parking features: On Street, Parking Pad
- Has uncovered spaces: Yes
Accessibility
- Accessibility features: Main Floor Bedroom Bath, One Level, Walkin Shower, Accessibility
Features
- Levels: One
- Stories: 1
- Patio & porch: Porch
- Exterior features: Raised Beds, Yard
- Fencing: Fenced
Lot
- Size: 9,147.6 Square Feet
- Features: Level, SqFt 7000 to 9999
Details
- Additional structures: GuestQuarters, SecondResidence
- Parcel number: 0901981
Construction
Type & style
- Home type: SingleFamily
- Architectural style: Craftsman
- Property subtype: Residential, Single Family Residence
Materials
- Wood Siding
- Foundation: Block
- Roof: Composition
Condition
- Resale
- New construction: No
- Year built: 1905
Utilities & green energy
- Gas: Gas
- Sewer: Public Sewer
- Water: Public
- Utilities for property: Cable Connected
Community & HOA
HOA
- Has HOA: No
Location
- Region: Cottage Grove
Financial & listing details
- Price per square foot: $223/sqft
- Tax assessed value: $593,779
- Annual tax amount: $4,333
- Date on market: 9/30/2025
- Listing terms: Cash,Conventional
- Road surface type: Paved
Estimated market value
Not available
Estimated sales range
Not available
Not available
Price history
Price history
| Date | Event | Price |
|---|---|---|
| 11/1/2025 | Price change | $515,000-1.9%$223/sqft |
Source: | ||
| 10/10/2025 | Price change | $525,000-4.4%$227/sqft |
Source: | ||
| 9/30/2025 | Listed for sale | $549,000+57.3%$238/sqft |
Source: | ||
| 9/13/2019 | Sold | $349,000-2.8%$151/sqft |
Source: | ||
| 7/30/2019 | Pending sale | $359,000$156/sqft |
Source: Hybrid Real Estate #19542227 Report a problem | ||
Public tax history
Public tax history
| Year | Property taxes | Tax assessment |
|---|---|---|
| 2024 | $4,334 +2.3% | $236,248 +3% |
| 2023 | $4,238 +4% | $229,367 +3% |
| 2022 | $4,074 +2.8% | $222,687 +3% |
Find assessor info on the county website
BuyAbility℠ payment
Est. payment
$3,020/mo
Principal & interest
$2501
Property taxes
$339
Home insurance
$180
Climate risks
Neighborhood: 97424
Nearby schools
GreatSchools rating
- 6/10Bohemia Elementary SchoolGrades: K-5Distance: 0.6 mi
- 5/10Lincoln Middle SchoolGrades: 6-8Distance: 1 mi
- 5/10Cottage Grove High SchoolGrades: 9-12Distance: 1 mi
Schools provided by the listing agent
- Elementary: Bohemia
- Middle: Lincoln
- High: Cottage Grove
Source: RMLS (OR). This data may not be complete. We recommend contacting the local school district to confirm school assignments for this home.
- Loading
- Loading
