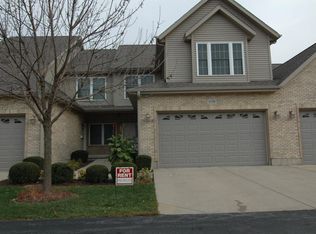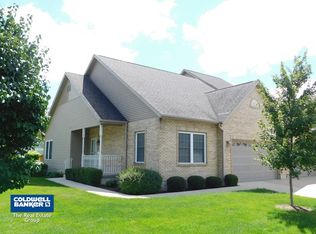Closed
$226,000
1132 Arbor Ln, Sycamore, IL 60178
3beds
1,594sqft
Townhouse, Single Family Residence
Built in 2003
1,557.6 Square Feet Lot
$267,800 Zestimate®
$142/sqft
$2,051 Estimated rent
Home value
$267,800
$254,000 - $281,000
$2,051/mo
Zestimate® history
Loading...
Owner options
Explore your selling options
What's special
Stunning and Spacious 3BR/2.5BA Townhome in Somonauk Gardens!" This townhome boasts a spacious family room with a cozy gas fireplace, fully-equipped kitchen with oak cabinets and ample counter space, a dining area leading to a tranquil wooden deck surrounded by trees. Convenient first-floor laundry room with cabinets, a closet, and a utility sink is included for added convenience . The master bedroom features a tray ceiling with a ceiling fan, a large spa-like bathroom, walk-in bath and a walk-in closet. Basement is equipped with plumbing rough in for an additional bathroom,builder radon pipe, ample storage, and space. This home comes with a New high efficiency furnace,New AC unit, New sump pump motor, Newer water heater and water softener. Roof was replaced within the past couple years. Freshly painted 1/2 bath. This home is ready for your finishing touches, make it yours and move right in! Washer, dryer stay
Zillow last checked: 8 hours ago
Listing updated: March 24, 2023 at 11:33am
Listing courtesy of:
Bessy Canales 516-395-4076,
Hometown Realty Group
Bought with:
Carrie McCormick
Hometown Realty Group
Source: MRED as distributed by MLS GRID,MLS#: 11712947
Facts & features
Interior
Bedrooms & bathrooms
- Bedrooms: 3
- Bathrooms: 3
- Full bathrooms: 2
- 1/2 bathrooms: 1
Primary bedroom
- Features: Flooring (Carpet), Bathroom (Full)
- Level: Second
- Area: 192 Square Feet
- Dimensions: 16X12
Bedroom 2
- Features: Flooring (Carpet)
- Level: Second
- Area: 165 Square Feet
- Dimensions: 15X11
Bedroom 3
- Features: Flooring (Carpet)
- Level: Second
- Area: 120 Square Feet
- Dimensions: 12X10
Dining room
- Features: Flooring (Vinyl)
- Level: Main
- Area: 88 Square Feet
- Dimensions: 11X8
Kitchen
- Features: Flooring (Vinyl)
- Level: Main
- Area: 110 Square Feet
- Dimensions: 11X10
Laundry
- Features: Flooring (Vinyl)
- Level: Main
- Area: 40 Square Feet
- Dimensions: 8X5
Living room
- Features: Flooring (Carpet)
- Level: Main
- Area: 442 Square Feet
- Dimensions: 26X17
Heating
- Natural Gas, Forced Air
Cooling
- Central Air
Appliances
- Included: Range, Microwave, Dishwasher, Refrigerator, Disposal
- Laundry: Main Level, In Kitchen
Features
- Basement: Unfinished,Full
- Number of fireplaces: 1
- Fireplace features: Gas Log, Gas Starter, Living Room
Interior area
- Total structure area: 0
- Total interior livable area: 1,594 sqft
Property
Parking
- Total spaces: 2
- Parking features: Concrete, Garage Door Opener, On Site, Garage Owned, Attached, Garage
- Attached garage spaces: 2
- Has uncovered spaces: Yes
Accessibility
- Accessibility features: No Disability Access
Lot
- Size: 1,557 sqft
- Dimensions: 28.32X55
Details
- Parcel number: 0905178028
- Special conditions: None
Construction
Type & style
- Home type: Townhouse
- Property subtype: Townhouse, Single Family Residence
Materials
- Vinyl Siding, Brick
- Foundation: Concrete Perimeter
- Roof: Asphalt
Condition
- New construction: No
- Year built: 2003
Utilities & green energy
- Sewer: Public Sewer
- Water: Public
Community & neighborhood
Location
- Region: Sycamore
HOA & financial
HOA
- Has HOA: Yes
- HOA fee: $175 monthly
- Services included: Insurance, Lawn Care, Snow Removal
Other
Other facts
- Listing terms: Conventional
- Ownership: Fee Simple w/ HO Assn.
Price history
| Date | Event | Price |
|---|---|---|
| 3/24/2023 | Sold | $226,000+2.7%$142/sqft |
Source: | ||
| 2/7/2023 | Contingent | $219,999$138/sqft |
Source: | ||
| 2/4/2023 | Listed for sale | $219,999+10%$138/sqft |
Source: | ||
| 2/11/2022 | Sold | $200,000+0.8%$125/sqft |
Source: | ||
| 1/27/2022 | Contingent | $198,500$125/sqft |
Source: | ||
Public tax history
| Year | Property taxes | Tax assessment |
|---|---|---|
| 2024 | $5,955 -0.6% | $78,646 +17.2% |
| 2023 | $5,993 +10.4% | $67,103 +4.8% |
| 2022 | $5,428 +3.7% | $64,042 +5% |
Find assessor info on the county website
Neighborhood: 60178
Nearby schools
GreatSchools rating
- 3/10South Prairie Elementary SchoolGrades: PK-5Distance: 0.5 mi
- 5/10Sycamore Middle SchoolGrades: 6-8Distance: 1.6 mi
- 8/10Sycamore High SchoolGrades: 9-12Distance: 1 mi
Schools provided by the listing agent
- District: 427
Source: MRED as distributed by MLS GRID. This data may not be complete. We recommend contacting the local school district to confirm school assignments for this home.

Get pre-qualified for a loan
At Zillow Home Loans, we can pre-qualify you in as little as 5 minutes with no impact to your credit score.An equal housing lender. NMLS #10287.

