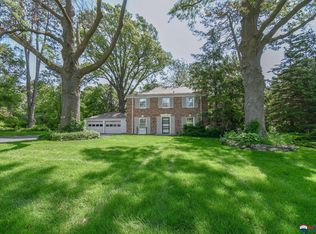Sold for $760,000
$760,000
1132 Aldrich Rd, Lincoln, NE 68510
4beds
3,908sqft
Single Family Residence
Built in 1930
0.59 Acres Lot
$806,400 Zestimate®
$194/sqft
$2,661 Estimated rent
Home value
$806,400
$766,000 - $855,000
$2,661/mo
Zestimate® history
Loading...
Owner options
Explore your selling options
What's special
Sitting stately on one of Lincoln’s most prominent streets, 1132 Aldrich Road has been completely restored-even beyond it’s original glory. Built around 1930, this elegant, light-filled home has gorgeous hardwood floors, tall ceilings, crown moldings, and sweeping windows. Everything has been wonderfully restored, including a State-Of-The-Art Kitchen and luxurious baths. This forever home holds 4+ spacious bedrooms, 3 bath areas, 2 cozy, yet stately fireplaces, a handsome den, a finished basement, and a fully finishable 3rd floor. French doors open out to an elegant private patio and a joyous park-like yard. Enjoy many amenities such as two tranquil sunrooms and an attached 2-car garage. This home is made for holidays, entertaining and all of life’s moments in between. It’s conveniently located in the heart of the Piedmont neighborhood, close to shopping, coffee spots, dining and Bryan Medical Center. The list of restorations is most impressive. Don’t let this one get away. Call today!
Zillow last checked: 8 hours ago
Listing updated: April 13, 2024 at 06:06am
Listed by:
Tafe Sup Bergo 402-730-7778,
Woods Bros Realty
Bought with:
Greg McCown, 980598
HOME Real Estate
Source: GPRMLS,MLS#: 22305037
Facts & features
Interior
Bedrooms & bathrooms
- Bedrooms: 4
- Bathrooms: 3
- Full bathrooms: 1
- 3/4 bathrooms: 1
- 1/2 bathrooms: 1
- Main level bathrooms: 1
Primary bedroom
- Features: Wood Floor
- Level: Second
- Area: 247
- Dimensions: 19 x 13
Bedroom 2
- Features: Wood Floor
- Level: Second
- Area: 154
- Dimensions: 14 x 11
Bedroom 3
- Features: Wood Floor
- Level: Second
- Area: 220
- Dimensions: 20 x 11
Bedroom 4
- Features: Wood Floor
- Level: Main
- Area: 192
- Dimensions: 16 x 12
Primary bathroom
- Features: 3/4
Dining room
- Features: Wood Floor
- Level: Main
- Area: 168
- Dimensions: 14 x 12
Family room
- Features: Wall/Wall Carpeting
- Level: Basement
- Area: 276
- Dimensions: 23 x 12
Kitchen
- Features: Wood Floor
- Level: Main
Living room
- Features: Wood Floor
- Level: Main
- Area: 325
- Dimensions: 25 x 13
Basement
- Area: 1057
Heating
- Natural Gas, Forced Air
Cooling
- Central Air
Appliances
- Included: Range, Refrigerator, Water Softener, Dishwasher, Disposal, Microwave, Double Oven
- Laundry: Luxury Vinyl Plank
Features
- Wet Bar, High Ceilings, Exercise Room, Ceiling Fan(s), Formal Dining Room, Pantry
- Flooring: Wood, Vinyl, Carpet, Concrete, Ceramic Tile, Luxury Vinyl, Plank
- Windows: LL Daylight Windows, Skylight(s)
- Basement: Daylight,Crawl Space,Partially Finished
- Number of fireplaces: 2
- Fireplace features: Gas Log Lighter, Gas Log
Interior area
- Total structure area: 3,908
- Total interior livable area: 3,908 sqft
- Finished area above ground: 3,408
- Finished area below ground: 500
Property
Parking
- Total spaces: 2
- Parking features: Attached, Garage Door Opener
- Attached garage spaces: 2
Features
- Levels: 2.5 Story
- Patio & porch: Patio, Enclosed Patio, Deck
- Exterior features: Storm Cellar, Sprinkler System
- Fencing: Chain Link,Iron
Lot
- Size: 0.59 Acres
- Dimensions: 150 x 170
- Features: Over 1/2 up to 1 Acre, City Lot
Details
- Parcel number: 1729409004000
- Zoning: 24x9
Construction
Type & style
- Home type: SingleFamily
- Architectural style: Tudor
- Property subtype: Single Family Residence
Materials
- Brick
- Foundation: Tile
- Roof: Composition
Condition
- Not New and NOT a Model
- New construction: No
- Year built: 1930
Utilities & green energy
- Sewer: Public Sewer
- Water: Public
Community & neighborhood
Location
- Region: Lincoln
- Subdivision: Piedmont
Other
Other facts
- Listing terms: Private Financing Available,VA Loan,FHA,Conventional,Cash,Other
- Ownership: Fee Simple
Price history
| Date | Event | Price |
|---|---|---|
| 6/8/2023 | Sold | $760,000-4.9%$194/sqft |
Source: | ||
| 5/17/2023 | Pending sale | $799,000$204/sqft |
Source: | ||
| 5/10/2023 | Price change | $799,000-3.6%$204/sqft |
Source: | ||
| 3/30/2023 | Price change | $829,000-4.2%$212/sqft |
Source: | ||
| 3/16/2023 | Listed for sale | $865,000+92.2%$221/sqft |
Source: | ||
Public tax history
| Year | Property taxes | Tax assessment |
|---|---|---|
| 2024 | $8,129 -17.5% | $588,200 |
| 2023 | $9,858 -15.4% | $588,200 +0.4% |
| 2022 | $11,649 -0.2% | $585,800 |
Find assessor info on the county website
Neighborhood: 68510
Nearby schools
GreatSchools rating
- 6/10Holmes Elementary SchoolGrades: PK-5Distance: 0.4 mi
- 4/10Lefler Middle SchoolGrades: 6-8Distance: 0.2 mi
- 4/10Lincoln Southeast High SchoolGrades: 9-12Distance: 1.6 mi
Schools provided by the listing agent
- Elementary: Holmes
- Middle: Lefler
- High: Lincoln Southeast
- District: Lincoln Public Schools
Source: GPRMLS. This data may not be complete. We recommend contacting the local school district to confirm school assignments for this home.

Get pre-qualified for a loan
At Zillow Home Loans, we can pre-qualify you in as little as 5 minutes with no impact to your credit score.An equal housing lender. NMLS #10287.
