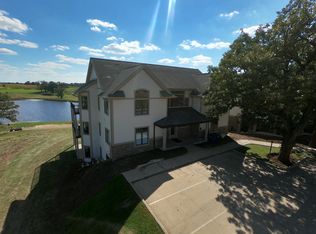Looking for a great condo at The Harvester? This unit will definitely please. Ground floor unit walks right out to the 3rd tee box and the view is priceless! So much natural light throughout and very open concept. There are 2 bedrooms and 2 full baths, including the private master suite. Unit also has laundry. This property is being sold furnished so all you have to do is move in! This property is also being sold with the option to purchase a lifetime golf membership for two golfers. Low association fee. This is a MUST see! Call today for more details! Assoc. fee covers: water, sewer, garbage, lawn care, irrigation, snow removal, exterior maintenance, common area, AC compressor.
This property is off market, which means it's not currently listed for sale or rent on Zillow. This may be different from what's available on other websites or public sources.

