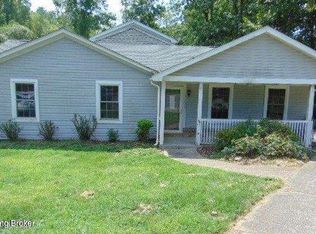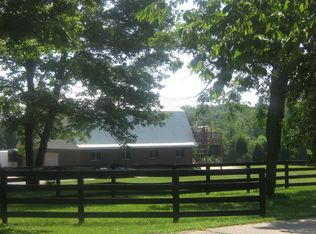Sold for $980,000
$980,000
11319 Tarrence Rd, Louisville, KY 40299
5beds
4,400sqft
Single Family Residence
Built in 2008
8.26 Acres Lot
$1,021,700 Zestimate®
$223/sqft
$4,092 Estimated rent
Home value
$1,021,700
$950,000 - $1.10M
$4,092/mo
Zestimate® history
Loading...
Owner options
Explore your selling options
What's special
Welcome to 11319 Tarrence Rd. This Walkout 2 story home is nestled among the trees and situated on 8.26 acres offering beautiful views of the lake and trees. This 5-bedroom, 4.5 bath home features a first-floor primary suite, finished walk-out basement, beautiful hickory hardwood floors, and expansive outdoor living and entertaining space. Upon entering the foyer, your eyes immediately are drawn to the view of the treed yard and lake beyond. The open floor plan creates an atmosphere perfect for both intimate gatherings and lively entertainment in the formal dining room and great room. The large eat-in kitchen offers custom cabinets, double ovens, a large island, and an abundance of counter space as well as a large eating area overlooking the lake. Adjacent to the kitchen is the Great Room with a stone fireplace, and large windows again offering views of the backyard and lake. The first floor primary ensuite bedroom features a beautiful tray ceiling, large walk-in shower, double vanities, and walk-in closets./ A laundry/mud room and half bath complete the first floor./ The second floor offers a second primary suite perfect for guests. The additional two bedrooms are divided by the Jack-N-Jill bath. One bedroom has extra step-up space with bookcases perfect for a reading nook. If more living space is needed, then head down to the finished, walk-out lower level that offers a large family room with a convenient eat-in kitchen, office/exercise room, full bathroom and fifth bedroom. The outdoor living space includes a deck off of the first floor and covered patio which offers the perfect spot to admire the lake and listen to the waterfall. Extras include: 3 car garage, Pole Barn, Swim Dock, irrigation .... The list is endless. Don't let this one get away. Schedule your showing today!
Zillow last checked: 8 hours ago
Listing updated: January 28, 2025 at 05:36am
Listed by:
Judie Parks 502-419-7496,
BERKSHIRE HATHAWAY HomeServices, Parks & Weisberg Realtors
Bought with:
Gregg S Wagner, 183011
Rainey, Allen & Shaw REALTORS
Source: GLARMLS,MLS#: 1661562
Facts & features
Interior
Bedrooms & bathrooms
- Bedrooms: 5
- Bathrooms: 5
- Full bathrooms: 4
- 1/2 bathrooms: 1
Primary bedroom
- Level: Second
Primary bedroom
- Level: First
Bedroom
- Level: Basement
Bedroom
- Level: Second
Bedroom
- Level: Second
Primary bathroom
- Level: First
Primary bathroom
- Level: Second
Half bathroom
- Level: First
Full bathroom
- Level: Second
Full bathroom
- Level: Basement
Breakfast room
- Level: First
Dining room
- Level: First
Family room
- Level: Basement
Great room
- Level: First
Kitchen
- Level: First
Laundry
- Level: First
Other
- Description: Exercise Room
- Level: Basement
Other
- Description: Kitchenette
- Level: Basement
Heating
- Forced Air, Heat Pump, MiniSplit/Ductless
Cooling
- Ductless, Central Air
Features
- Basement: Walkout Finished
- Number of fireplaces: 1
Interior area
- Total structure area: 3,081
- Total interior livable area: 4,400 sqft
- Finished area above ground: 3,081
- Finished area below ground: 1,319
Property
Parking
- Total spaces: 3
- Parking features: Attached, Entry Side
- Attached garage spaces: 3
Features
- Stories: 2
- Patio & porch: Deck, Patio
- Waterfront features: Lake Front
Lot
- Size: 8.26 Acres
Details
- Additional structures: Outbuilding
- Parcel number: 005106870000
Construction
Type & style
- Home type: SingleFamily
- Property subtype: Single Family Residence
Materials
- Brick Veneer, Stone
- Foundation: Concrete Perimeter
- Roof: Shingle
Condition
- Year built: 2008
Utilities & green energy
- Sewer: Public Sewer, Septic Tank
- Water: Public
- Utilities for property: Electricity Connected
Community & neighborhood
Location
- Region: Louisville
- Subdivision: None
HOA & financial
HOA
- Has HOA: No
Price history
| Date | Event | Price |
|---|---|---|
| 7/12/2024 | Sold | $980,000-10.9%$223/sqft |
Source: | ||
| 6/3/2024 | Contingent | $1,100,000$250/sqft |
Source: | ||
| 5/29/2024 | Listed for sale | $1,100,000$250/sqft |
Source: | ||
Public tax history
| Year | Property taxes | Tax assessment |
|---|---|---|
| 2021 | $5,761 +6.7% | $462,640 -0.9% |
| 2020 | $5,399 | $466,620 |
| 2019 | $5,399 +3.3% | $466,620 |
Find assessor info on the county website
Neighborhood: Jeffersontown
Nearby schools
GreatSchools rating
- 7/10Farmer Elementary SchoolGrades: PK-5Distance: 0.8 mi
- 4/10Ramsey Middle SchoolGrades: 6-8Distance: 0.9 mi
- 2/10Jeffersontown High SchoolGrades: 9-12Distance: 3.1 mi

Get pre-qualified for a loan
At Zillow Home Loans, we can pre-qualify you in as little as 5 minutes with no impact to your credit score.An equal housing lender. NMLS #10287.

