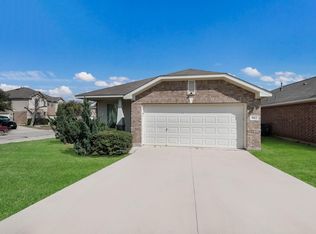ATTRACTIVE 2 STORY 5 BEDROOM 3 1/2 BATH HOME IN CENTRAL LOCATION IN SAN ANTONIO, HOME IS CLOSE TO MAJOR HIGHWAYS, SEA WORLD, LACKLAND AFB, AND SHORT DRIVE TO TOYOTA PLANT, HOME IS IN THE COVETED MEDINA VALLEY INDEPENDENT SCHOOL DISTRICT, OPEN FLOOR PLAN WITH OFFICE, LARGE FAMILY ROOM, FORMAL DINING ROOM AND OPEN EAT IN KITCHEN WILL INCLUDE ALL APPLIANCES TO INCLUDE FRIDGE AND WASHER AND DRYER, LARGE MASTER WITH WALKIN CLOSET, GARDEN TUB & DOUBLE VANITY IN MASTER BATH, UPSTAIRS HAS 4 GOOD SIZE SECONDARY BEDROOMS AND LOFT AREA. BACKYARD SHOWCASES COVERED PATIO, COMMUNITY POOL AREA NEARBY.
House for rent
$2,400/mo
11319 Silver Rose, San Antonio, TX 78245
5beds
2,764sqft
Price may not include required fees and charges.
Singlefamily
Available Mon Jul 7 2025
Dogs OK
Central air, ceiling fan
Dryer connection laundry
-- Parking
Electric, central
What's special
Loft areaOpen floor planFormal dining roomLarge family roomCovered patioGarden tubOpen eat in kitchen
- 23 days
- on Zillow |
- -- |
- -- |
Travel times
Looking to buy when your lease ends?
Consider a first-time homebuyer savings account designed to grow your down payment with up to a 6% match & 4.15% APY.
Facts & features
Interior
Bedrooms & bathrooms
- Bedrooms: 5
- Bathrooms: 4
- Full bathrooms: 3
- 1/2 bathrooms: 1
Rooms
- Room types: Dining Room
Heating
- Electric, Central
Cooling
- Central Air, Ceiling Fan
Appliances
- Included: Dishwasher, Disposal, Dryer, Microwave, Refrigerator, Washer
- Laundry: Dryer Connection, In Unit, Laundry Room, Washer Hookup
Features
- Breakfast Bar, Cable TV Available, Ceiling Fan(s), Eat-in Kitchen, Game Room, High Ceilings, High Speed Internet, Individual Climate Control, Open Floorplan, Programmable Thermostat, Separate Dining Room, Study/Library, Two Eating Areas, Two Living Area, Utility Room Inside, Walk-In Closet(s), Walk-In Pantry
- Flooring: Carpet
Interior area
- Total interior livable area: 2,764 sqft
Property
Parking
- Details: Contact manager
Features
- Stories: 2
- Exterior features: Contact manager
Details
- Parcel number: 1235688
Construction
Type & style
- Home type: SingleFamily
- Property subtype: SingleFamily
Materials
- Roof: Composition
Condition
- Year built: 2017
Utilities & green energy
- Utilities for property: Cable Available
Community & HOA
Location
- Region: San Antonio
Financial & listing details
- Lease term: Max # of Months (24),Min # of Months (12)
Price history
| Date | Event | Price |
|---|---|---|
| 6/4/2025 | Listed for rent | $2,400$1/sqft |
Source: SABOR #1872448 | ||
| 4/27/2024 | Listing removed | -- |
Source: SABOR #1750347 | ||
| 2/8/2024 | Listed for rent | $2,400$1/sqft |
Source: SABOR #1750347 | ||
| 2/24/2023 | Listing removed | -- |
Source: Zillow Rentals #1662984 | ||
| 1/25/2023 | Listed for rent | $2,400$1/sqft |
Source: Zillow Rentals #1662984 | ||
![[object Object]](https://photos.zillowstatic.com/fp/b742d59cca44bd776a6f47568f105ab9-p_i.jpg)
