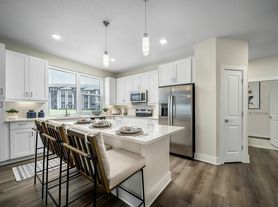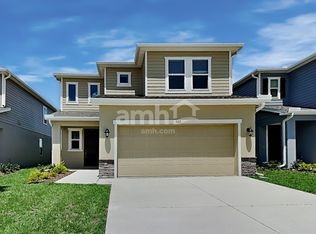Welcome to your new rental home in the gated Copperstone community! This 4-bedroom, 2-bath home offers a freshly painted interior and a bright, open layout with water views from the primary suite, family room, kitchen, breakfast nook, and screened lanai. Enjoy updated flooring durable laminate in the main living areas and brand new luxury vinyl plank in the primary bedroom plus a new A/C (2022) for year-round comfort. The kitchen features 42-inch cherry cabinets, stainless steel appliances, and solid surface countertops. The spacious primary suite includes dual vanities, a garden tub, and a walk-in shower. Additional features include a 2-car garage, screened front porch, and leaded glass entry door. Cable, Internet, and lawn care are included in rent. Copperstone residents enjoy resort-style amenities with two pools, clubhouse, fitness center, playground, and sports courts. Conveniently located near schools, shopping, dining, I-75, Lakewood Ranch, and Gulf beaches this home has it all!
House for rent
$2,375/mo
11319 82nd St E, Parrish, FL 34219
4beds
2,002sqft
Price may not include required fees and charges.
Singlefamily
Available now
Cats, dogs OK
Central air
In unit laundry
2 Attached garage spaces parking
Heat pump
What's special
Freshly painted interiorSolid surface countertopsLeaded glass entry doorWater viewsSpacious primary suiteScreened front porchGarden tub
- 70 days |
- -- |
- -- |
Travel times
Facts & features
Interior
Bedrooms & bathrooms
- Bedrooms: 4
- Bathrooms: 2
- Full bathrooms: 2
Heating
- Heat Pump
Cooling
- Central Air
Appliances
- Included: Dishwasher, Disposal, Microwave, Range, Refrigerator
- Laundry: In Unit, Inside
Features
- Solid Surface Counters, Solid Wood Cabinets, View, Walk-In Closet(s)
- Flooring: Carpet, Laminate
Interior area
- Total interior livable area: 2,002 sqft
Video & virtual tour
Property
Parking
- Total spaces: 2
- Parking features: Attached, Covered
- Has attached garage: Yes
- Details: Contact manager
Features
- Stories: 1
- Exterior features: Association Recreation - Owned, Blinds, Cable TV, Cable included in rent, Covered, Deck, Electric Water Heater, Fitness Center, Floor Covering: Ceramic, Flooring: Ceramic, Flooring: Laminate, Gated, Gated Community, Grounds Care included in rent, Hurricane Shutters, Inside, Internet included in rent, Irrigation System, Irrigation-Reclaimed Water, Lawn Care included in rent, Lot Features: Sidewalk, Manager, Park, Patio, Playground, Pond, Pool, Porch, Recreation Facilities, Screened, Sidewalk, Sliding Doors, Smoke Detector(s), Solid Surface Counters, Solid Wood Cabinets, Tennis Court(s), View Type: Pond, Walk-In Closet(s)
- Has view: Yes
- View description: Water View
- Has water view: Yes
- Water view: Waterfront
Details
- Parcel number: 465512309
Construction
Type & style
- Home type: SingleFamily
- Property subtype: SingleFamily
Condition
- Year built: 2007
Utilities & green energy
- Utilities for property: Cable, Cable Available, Internet
Community & HOA
Community
- Features: Fitness Center, Playground, Tennis Court(s)
- Security: Gated Community
HOA
- Amenities included: Fitness Center, Pond Year Round, Tennis Court(s)
Location
- Region: Parrish
Financial & listing details
- Lease term: 12 Months
Price history
| Date | Event | Price |
|---|---|---|
| 10/8/2025 | Price change | $2,375-12%$1/sqft |
Source: Stellar MLS #A4657698 | ||
| 8/7/2025 | Listed for rent | $2,700-6.1%$1/sqft |
Source: Stellar MLS #A4657698 | ||
| 7/28/2025 | Listing removed | $2,875$1/sqft |
Source: Zillow Rentals | ||
| 7/21/2025 | Listing removed | $398,000$199/sqft |
Source: | ||
| 7/19/2025 | Listed for rent | $2,875$1/sqft |
Source: Zillow Rentals | ||

