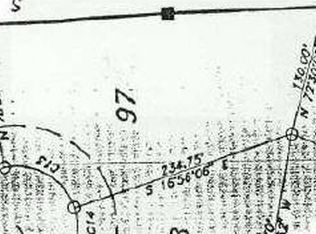MULTIPLE OFFERS HIGHEST AND BEST BY MONDAY NOVEMBER 16TH 4PM. Absolutely beautiful, sunshine filled, 4 bedroom home on almost an acre is just waiting for you! As soon as you step in the front door you will be amazed with the bank of windows overlooking your spacious back yard! Fresh paint, gorgeous wood feature wall and stone fireplace makes the home so warm and cozy on these cold nights. Your open and airy kitchen has beautiful granite counter tops with plenty of cabinet space. Spacious master bedroom features a private deck, walk in closet, 4 piece bathroom includes double sinks, stand alone shower and jetted tub! Wait until you see the basement! Those amazing windows from the living room, go all the way to the basement family room to make it bright and cheery! Basement also features a 4th bedroom and is plumbed for a 3rd bathroom! Need extra storage? The huge shed with cute covered porch is perfect for all your storage needs, plus there is another small shed.. just in case! Largest/newest barn will not stay, the concrete pad it is sitting on could be a great basketball court, hot tub pad or anything else you can think of! (There is electric running to the cement pad plus it is stubbed and ready for water to be run as well.) Dreaming of those summer months we just had? There is a heated above ground pool with multitier deck just waiting for you to enjoy next summer! Plus this yard was just completely fenced in! So many features to name, you will need to see it for yourself!
This property is off market, which means it's not currently listed for sale or rent on Zillow. This may be different from what's available on other websites or public sources.

