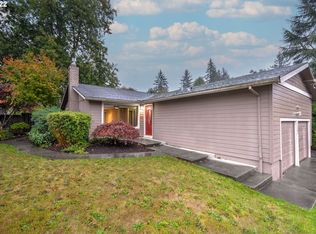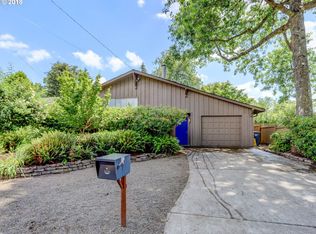Beautifully renovated with lots of luxury designer touches. Light and bright main living layout with skylights, wood fireplace and bamboo flooring. Wow master bath remodel with walk-in shower and closet and Cambria Quartz counters. Newer roof 2018, newer heating and cooling system and Azeck deck with pergola. Great location for an easy commute to downtown, the 217 corridor and Lake Oswego and access to parks, schools and amenities. Video/FaceTime showings available. [Home Energy Score = 5. HES Report at https://rpt.greenbuildingregistry.com/hes/OR10183037]
This property is off market, which means it's not currently listed for sale or rent on Zillow. This may be different from what's available on other websites or public sources.

