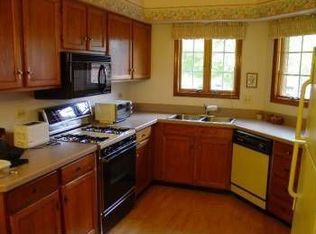If you're looking for the perfect fixer-upper, this three-story Huntley town home is it! With 2,776 square feet, high ceilings, and tons of space, 11318 W Algonquin Rd Unit B could be your dream home with just a few upgrades. The main family space on the first floor is centered around a beautiful fireplace, and is naturally-lit by large windows. In the kitchen, a sliding glass door brings you out to a screened-in porch and big backyard, which conveniently backs up to Pinecrest Golf Course. Upstairs, one will find a spacious loft, which is perfect for an in-home office or an additional living space. Downstairs, this home also features a finished basement, which adds tons of value and room for storage. Do not miss out on this home's potential! There are endless possibilities to make this space your own, and it's an investment worth taking! **MULTIPLE OFFERS RECEIVED. CALLING FOR HIGHEST & BEST OFFERS BY SATURDAY - 1/16 - AT 6 P.M.**
This property is off market, which means it's not currently listed for sale or rent on Zillow. This may be different from what's available on other websites or public sources.
