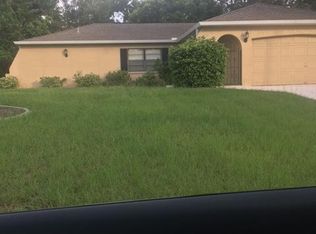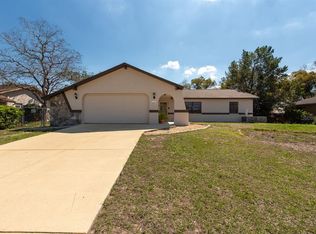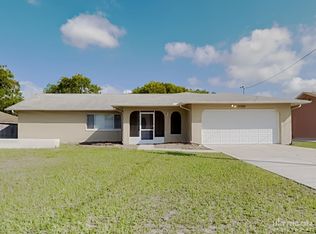Sold for $335,000
$335,000
11317 Timbercrest Rd, Spring Hill, FL 34608
3beds
1,968sqft
Single Family Residence
Built in 1986
10,000 Square Feet Lot
$326,000 Zestimate®
$170/sqft
$1,982 Estimated rent
Home value
$326,000
$310,000 - $342,000
$1,982/mo
Zestimate® history
Loading...
Owner options
Explore your selling options
What's special
Charming Single-Family Residence Awaits Its Next Owner! Step into a world of elegance and modern design with this stunning 3-bedroom, 2-bathroom home, boasting a generous living space of 1,968 sqft. This residence exudes warmth and sophistication from the moment you set foot on the property. The interior has been meticulously renovated, marrying contemporary aesthetics with functionality. Every step you take reveals luxury vinyl plank flooring that stretches seamlessly across the open floor plan. The heart of the home, the kitchen, is a chef's dream with its gleaming granite countertops, top-of-the-line stainless steel appliances, and ample storage space. Both bathrooms have been thoughtfully updated, ensuring every corner of this home reflects modern-day luxury. The spacious 2-car garage promises convenience, making day-to-day living a breeze. With a harmonious blend of style and comfort, this home stands as a testament to exquisite living. Don’t miss this opportunity to own a slice of paradise, where every detail has been attended to with care.
Zillow last checked: 8 hours ago
Listing updated: October 28, 2023 at 08:23am
Listing Provided by:
Adam Kimbrell 727-239-6751,
REK REALTY 727-584-0084
Bought with:
Jaden Christner
RE/MAX REALTY UNLIMITED
Source: Stellar MLS,MLS#: U8211724 Originating MLS: Pinellas Suncoast
Originating MLS: Pinellas Suncoast

Facts & features
Interior
Bedrooms & bathrooms
- Bedrooms: 3
- Bathrooms: 2
- Full bathrooms: 2
Primary bedroom
- Features: Walk-In Closet(s)
- Level: First
- Dimensions: 18x12
Bedroom 1
- Features: Built-in Closet
- Level: First
- Dimensions: 12x12
Bedroom 2
- Features: Built-in Closet
- Level: First
- Dimensions: 12x12
Dining room
- Level: First
- Dimensions: 10x9
Family room
- Level: First
- Dimensions: 13x12
Kitchen
- Level: First
- Dimensions: 19x12
Living room
- Level: First
- Dimensions: 21x18
Heating
- Electric
Cooling
- Central Air
Appliances
- Included: Dishwasher, Range, Refrigerator
- Laundry: Inside, Laundry Room
Features
- Split Bedroom, Stone Counters, Vaulted Ceiling(s), Walk-In Closet(s)
- Flooring: Luxury Vinyl
- Has fireplace: No
Interior area
- Total structure area: 1,968
- Total interior livable area: 1,968 sqft
Property
Parking
- Total spaces: 2
- Parking features: Garage - Attached
- Attached garage spaces: 2
- Details: Garage Dimensions: 21x19
Features
- Levels: One
- Stories: 1
- Exterior features: Other
Lot
- Size: 10,000 sqft
- Dimensions: 80 x 125
Details
- Parcel number: R3232317517011120160
- Zoning: RESI
- Special conditions: None
Construction
Type & style
- Home type: SingleFamily
- Property subtype: Single Family Residence
Materials
- Block
- Foundation: Slab
- Roof: Shingle
Condition
- New construction: No
- Year built: 1986
Utilities & green energy
- Sewer: Public Sewer
- Water: None
- Utilities for property: Electricity Connected, Water Connected
Community & neighborhood
Location
- Region: Spring Hill
- Subdivision: SPRING HILL
HOA & financial
HOA
- Has HOA: No
Other fees
- Pet fee: $0 monthly
Other financial information
- Total actual rent: 0
Other
Other facts
- Listing terms: Cash,Conventional,Trade,FHA,VA Loan
- Ownership: Fee Simple
- Road surface type: Paved
Price history
| Date | Event | Price |
|---|---|---|
| 10/26/2023 | Sold | $335,000-1.2%$170/sqft |
Source: | ||
| 9/22/2023 | Pending sale | $339,000$172/sqft |
Source: | ||
| 9/14/2023 | Price change | $339,000-2.8%$172/sqft |
Source: | ||
| 9/6/2023 | Price change | $348,900-0.3%$177/sqft |
Source: | ||
| 8/25/2023 | Listed for sale | $349,900+107.7%$178/sqft |
Source: | ||
Public tax history
| Year | Property taxes | Tax assessment |
|---|---|---|
| 2024 | $2,784 +107.3% | $181,091 +108.5% |
| 2023 | $1,343 +7.5% | $86,862 +3% |
| 2022 | $1,249 +1.5% | $84,332 +3% |
Find assessor info on the county website
Neighborhood: 34608
Nearby schools
GreatSchools rating
- 3/10Explorer K-8Grades: PK-8Distance: 1.3 mi
- 4/10Frank W. Springstead High SchoolGrades: 9-12Distance: 1.4 mi
Get a cash offer in 3 minutes
Find out how much your home could sell for in as little as 3 minutes with a no-obligation cash offer.
Estimated market value$326,000
Get a cash offer in 3 minutes
Find out how much your home could sell for in as little as 3 minutes with a no-obligation cash offer.
Estimated market value
$326,000


