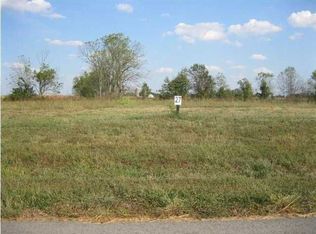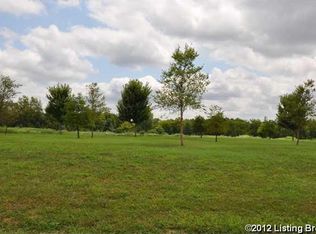Open house Sunday, from 2 - 4pm. Intriguing 2 story Hidden Falls home situated on 1 acre with approximately 3,385 sqft of living space. Inviting 2 story entry Gun-metal finish to rustic sand and rough finish hardwood floors through the foyer, the great room, the kitchen, the dining area and the treads on the stairs to the 2nd floor. Flush hardwood in floor vents. Great room features gas fireplace with marble surround; built-in book shelves with furniture style legs, inset doors, antique finished pewter latches and finial pin hinges; reclaimed wood ceiling beams from circa 1855; transom glass in the case openings leading to the foyer and open kitchen savvy Kitchen with inset Barber cabinets, finial pin hinges with thumb latch hardware, honed finished/rubbed marble counter tops and full height backsplash, under mount stainless sink, Moen plumbing fixture, GE gas range with dual ovens, built-in pantry and Sharp microwave drawer. Spacious dining area (16' x 12') leads to the covered patio. Guest half bath with custom vanity, marble table, Moen wide spread faucets, designer wall paper and wall sconces. 1st floor master with tray ceiling, sliding barn style door to the private bath, expansive walk-in closet, walk-in shower with glass door, dual vanities, pedestal tub and water closet. 1st floor laundry overlooking the back yard with built in cabinets, wash sink and mosaic style tile flooring. Rear entry mudroom area with built-in bench. 2nd level features built-in desk area open to the bedrooms and bonus room. 2 bedrooms share a Jack-n-Jill style bath with tile flooring and vanities for each bedroom with marble tops. The 4th bedroom is a private suite with full bath including tile flooring and marble tops. 1,875 sqft unfinished daylight basement with 9' ceilings, full bath rough-in, and egress-ingress window for possible 5th bedroom. Carrier Infinity 96% efficiency dual stage with variable speed blower HVAC system (17 seer for AC) with 4 zones. 50 yr shingle on the roof. Low E glass energy efficient windows. 3 car attached insulated garage with cubbies and bench.Exterior with a mortar rub and acrylic paint and exterior gas lights. Covered rear concrete patio. Aggregate driveway and salt finished concrete walkway to the front entry. North Oldham County Schools
This property is off market, which means it's not currently listed for sale or rent on Zillow. This may be different from what's available on other websites or public sources.


