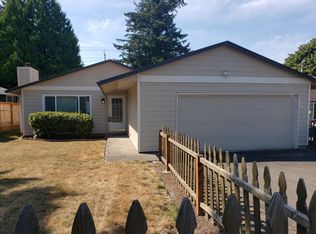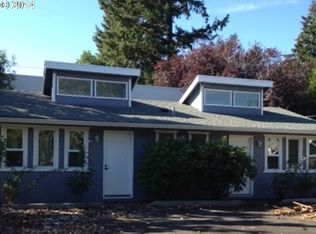Sold
$425,000
11317 SW 64th Ave, Portland, OR 97219
3beds
1,146sqft
Residential, Single Family Residence
Built in 1978
5,227.2 Square Feet Lot
$413,700 Zestimate®
$371/sqft
$2,785 Estimated rent
Home value
$413,700
$385,000 - $447,000
$2,785/mo
Zestimate® history
Loading...
Owner options
Explore your selling options
What's special
This charming one level home is ready for you to move right in decorate and enjoy! You will welcome the benefits of many recent upgrades throughout ensuring a peace of mind for years to come whether you are a first time buyer, downsizer or looking for a great rental opportunity!Let's begin with a new roof in 2022, heating/cooling units 2022 and hot water heater in 2019. You will love the fresh modern interior with new paint, carpet, laminate flooring, new kitchen cabinets and completely freshened baths. There is a true primary bedroom suite, your sanctuary and two additional bedrooms. The great room is just ideal for family and friends to gather around the cozy fireplace. The spacious backyard is fully fenced and there is a covered patio for outdoor extended living year round. The two car garage lends to extra storage options. This home is conveniently centrally located near shopping, restaurants and easy freeway access. Great investment opportunity. Property management estimates rent rate at $2400-$2600.
Zillow last checked: 8 hours ago
Listing updated: March 19, 2025 at 07:19am
Listed by:
Carolyn Hoty 503-780-3688,
Keller Williams Realty Professionals
Bought with:
Ariane Borchardt, 201254342
Premiere Property Group, LLC
Source: RMLS (OR),MLS#: 24219571
Facts & features
Interior
Bedrooms & bathrooms
- Bedrooms: 3
- Bathrooms: 2
- Full bathrooms: 2
- Main level bathrooms: 2
Primary bedroom
- Features: Bathroom, Suite, Wallto Wall Carpet
- Level: Main
- Area: 140
- Dimensions: 14 x 10
Bedroom 2
- Features: Closet, Wallto Wall Carpet
- Level: Main
- Area: 90
- Dimensions: 10 x 9
Bedroom 3
- Features: Closet, Wallto Wall Carpet
- Level: Main
- Area: 90
- Dimensions: 10 x 9
Dining room
- Level: Main
Kitchen
- Features: Dishwasher, Patio, Sliding Doors, Free Standing Range, Free Standing Refrigerator, Laminate Flooring
- Level: Main
- Area: 190
- Width: 10
Living room
- Features: Fireplace, Great Room, Laminate Flooring
- Level: Main
- Area: 252
- Dimensions: 18 x 14
Heating
- Wall Furnace, Fireplace(s)
Cooling
- Wall Unit(s)
Appliances
- Included: Cooktop, Dishwasher, Free-Standing Range, Free-Standing Refrigerator, Washer/Dryer, Gas Water Heater
Features
- Closet, Great Room, Bathroom, Suite
- Flooring: Laminate, Wall to Wall Carpet
- Doors: Sliding Doors
- Windows: Aluminum Frames, Double Pane Windows
- Basement: Crawl Space
- Number of fireplaces: 1
- Fireplace features: Gas
Interior area
- Total structure area: 1,146
- Total interior livable area: 1,146 sqft
Property
Parking
- Total spaces: 2
- Parking features: Driveway, Off Street, Garage Door Opener, Attached
- Attached garage spaces: 2
- Has uncovered spaces: Yes
Accessibility
- Accessibility features: Minimal Steps, One Level, Accessibility
Features
- Levels: One
- Stories: 1
- Patio & porch: Patio
- Exterior features: Yard
- Fencing: Fenced
Lot
- Size: 5,227 sqft
- Features: Level, SqFt 5000 to 6999
Details
- Parcel number: R240748
Construction
Type & style
- Home type: SingleFamily
- Architectural style: Ranch
- Property subtype: Residential, Single Family Residence
Materials
- T111 Siding
- Foundation: Concrete Perimeter
- Roof: Composition
Condition
- Resale
- New construction: No
- Year built: 1978
Utilities & green energy
- Sewer: Public Sewer
- Water: Public
Community & neighborhood
Location
- Region: Portland
Other
Other facts
- Listing terms: Cash,Conventional,FHA,VA Loan
- Road surface type: Paved
Price history
| Date | Event | Price |
|---|---|---|
| 3/17/2025 | Sold | $425,000-3.4%$371/sqft |
Source: | ||
| 2/24/2025 | Pending sale | $439,900$384/sqft |
Source: | ||
| 2/3/2025 | Price change | $439,900-4.2%$384/sqft |
Source: | ||
| 1/2/2025 | Price change | $459,000-2.3%$401/sqft |
Source: | ||
| 11/22/2024 | Listed for sale | $469,900+45.9%$410/sqft |
Source: | ||
Public tax history
| Year | Property taxes | Tax assessment |
|---|---|---|
| 2025 | $5,810 +3.7% | $215,810 +3% |
| 2024 | $5,601 +4% | $209,530 +3% |
| 2023 | $5,386 +2.2% | $203,430 +3% |
Find assessor info on the county website
Neighborhood: Ashcreek
Nearby schools
GreatSchools rating
- 8/10Markham Elementary SchoolGrades: K-5Distance: 1 mi
- 8/10Jackson Middle SchoolGrades: 6-8Distance: 1.4 mi
- 8/10Ida B. Wells-Barnett High SchoolGrades: 9-12Distance: 3.5 mi
Schools provided by the listing agent
- Elementary: Markham
- Middle: Jackson
- High: Ida B Wells
Source: RMLS (OR). This data may not be complete. We recommend contacting the local school district to confirm school assignments for this home.
Get a cash offer in 3 minutes
Find out how much your home could sell for in as little as 3 minutes with a no-obligation cash offer.
Estimated market value
$413,700
Get a cash offer in 3 minutes
Find out how much your home could sell for in as little as 3 minutes with a no-obligation cash offer.
Estimated market value
$413,700

