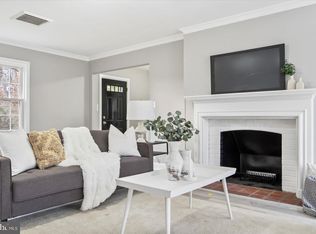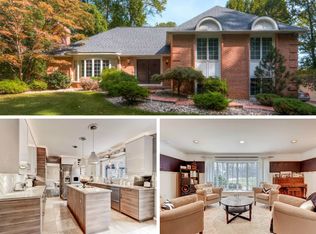Sold for $980,000 on 05/30/25
$980,000
11317 Manor Rd, Glen Arm, MD 21057
6beds
5,002sqft
Single Family Residence
Built in 1958
3.67 Acres Lot
$969,100 Zestimate®
$196/sqft
$5,220 Estimated rent
Home value
$969,100
$892,000 - $1.06M
$5,220/mo
Zestimate® history
Loading...
Owner options
Explore your selling options
What's special
Beautifully reimagined and redesigned, this fully renovated 6-bedroom home is nestled in a quiet arbored corridor of Manor road. Sited atop a hill on 3.67 acres of woods, the home offers tranquility and privacy. Upon entering, the great room graciously welcomes you with a stone fireplace and hearth setting the tone for this exquisite home. The well-appointed modern kitchen awaits you and is ready to host your friends and family, meeting each of your entertaining needs. Large picture windows flood the kitchen with natural sunlight. A separate galley wet bar is perfect for both holiday parties and casual entertaining. Cross through the vaulted foyer to your home office and first-floor primary suite with en-suite bathroom, complete with separate laundry and a walk-in closet. A large upstairs offers 4 bedrooms, bathrooms, and another laundry room. The lower level offers an expansive great room, fireplace, garage access, and separate in-law suite. Modern Luxury for the modern family awaits you here. This is THE ONE for you.
Zillow last checked: 8 hours ago
Listing updated: May 31, 2025 at 10:03am
Listed by:
Andrew Erickson 443-966-0120,
Samson Properties,
Listing Team: The One Group Of Samson Properties
Bought with:
Tina Thompson, 593427
Berkshire Hathaway HomeServices Homesale Realty
Source: Bright MLS,MLS#: MDBC2113252
Facts & features
Interior
Bedrooms & bathrooms
- Bedrooms: 6
- Bathrooms: 5
- Full bathrooms: 4
- 1/2 bathrooms: 1
- Main level bathrooms: 2
- Main level bedrooms: 1
Primary bedroom
- Level: Main
Primary bathroom
- Level: Main
Foyer
- Level: Main
Game room
- Level: Lower
Great room
- Level: Main
Great room
- Level: Lower
Other
- Level: Lower
Laundry
- Level: Upper
Office
- Level: Main
Utility room
- Level: Lower
Heating
- Forced Air, Central, ENERGY STAR Qualified Equipment, Programmable Thermostat, Zoned, Propane
Cooling
- Central Air, Heat Pump, Multi Units, Zoned, Gas
Appliances
- Included: Cooktop, Dishwasher, Ice Maker, Water Heater, Stainless Steel Appliance(s), Refrigerator, Range Hood, Electric Water Heater
- Laundry: Main Level, Upper Level, Washer/Dryer Hookups Only, Laundry Room
Features
- Additional Stairway, Attic, Breakfast Area, Butlers Pantry, Dining Area, Family Room Off Kitchen, Open Floorplan, Kitchen - Gourmet, Kitchen Island, Primary Bath(s), Recessed Lighting, Bathroom - Stall Shower, Bathroom - Tub Shower, Walk-In Closet(s), Bar, 2 Story Ceilings, Dry Wall, Block Walls, Vaulted Ceiling(s)
- Flooring: Ceramic Tile, Engineered Wood, Hardwood, Wood
- Doors: Sliding Glass, Insulated
- Windows: Bay/Bow, Double Hung, Double Pane Windows, Energy Efficient, Screens, Vinyl Clad
- Basement: Full,Finished,Heated,Improved,Interior Entry,Exterior Entry,Concrete,Rear Entrance,Walk-Out Access,Windows
- Number of fireplaces: 2
- Fireplace features: Wood Burning, Stone
Interior area
- Total structure area: 5,486
- Total interior livable area: 5,002 sqft
- Finished area above ground: 3,202
- Finished area below ground: 1,800
Property
Parking
- Total spaces: 2
- Parking features: Garage Faces Rear, Private, Secured, Under Home Parking, Attached
- Attached garage spaces: 2
Accessibility
- Accessibility features: 2+ Access Exits, Accessible Hallway(s), >84" Garage Door, Accessible Electrical and Environmental Controls, Doors - Lever Handle(s), Entry Slope <1', Accessible Entrance
Features
- Levels: Three
- Stories: 3
- Patio & porch: Deck
- Exterior features: Bump-outs, Chimney Cap(s)
- Pool features: None
Lot
- Size: 3.67 Acres
- Features: Front Yard, Private, Rear Yard, SideYard(s), Suburban
Details
- Additional structures: Above Grade, Below Grade
- Parcel number: 04112100000558
- Zoning: R
- Special conditions: Standard
Construction
Type & style
- Home type: SingleFamily
- Architectural style: Colonial
- Property subtype: Single Family Residence
Materials
- Frame, Block, Blown-In Insulation, Stone, Masonry, Vinyl Siding
- Foundation: Block, Concrete Perimeter, Stone
- Roof: Asphalt,Shingle
Condition
- New construction: No
- Year built: 1958
- Major remodel year: 2022
Utilities & green energy
- Electric: 200+ Amp Service
- Sewer: Approved System, On Site Septic, Perc Approved Septic, Private Septic Tank
- Water: Well
- Utilities for property: Propane, Underground Utilities
Community & neighborhood
Location
- Region: Glen Arm
- Subdivision: Glen Arm
Other
Other facts
- Listing agreement: Exclusive Right To Sell
- Listing terms: Cash,Conventional,VA Loan
- Ownership: Fee Simple
Price history
| Date | Event | Price |
|---|---|---|
| 5/30/2025 | Sold | $980,000-2%$196/sqft |
Source: | ||
| 2/3/2025 | Contingent | $999,999$200/sqft |
Source: | ||
| 1/13/2025 | Price change | $999,999-8.9%$200/sqft |
Source: | ||
| 12/17/2024 | Price change | $1,098,000-8.3%$220/sqft |
Source: | ||
| 11/23/2024 | Listed for sale | $1,198,000+604.7%$240/sqft |
Source: | ||
Public tax history
| Year | Property taxes | Tax assessment |
|---|---|---|
| 2025 | $11,708 +13.7% | $961,033 +13.1% |
| 2024 | $10,296 +15.1% | $849,467 +15.1% |
| 2023 | $8,943 +288.4% | $737,900 +288.4% |
Find assessor info on the county website
Neighborhood: 21057
Nearby schools
GreatSchools rating
- 4/10Pine Grove Elementary SchoolGrades: PK-5Distance: 1.7 mi
- 7/10Ridgely Middle SchoolGrades: 6-8Distance: 4.6 mi
- 4/10Loch Raven High SchoolGrades: 9-12Distance: 2.9 mi
Schools provided by the listing agent
- High: Loch Raven
- District: Baltimore County Public Schools
Source: Bright MLS. This data may not be complete. We recommend contacting the local school district to confirm school assignments for this home.

Get pre-qualified for a loan
At Zillow Home Loans, we can pre-qualify you in as little as 5 minutes with no impact to your credit score.An equal housing lender. NMLS #10287.
Sell for more on Zillow
Get a free Zillow Showcase℠ listing and you could sell for .
$969,100
2% more+ $19,382
With Zillow Showcase(estimated)
$988,482
