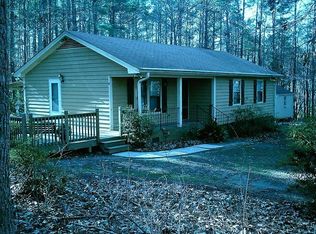Fabulous Country-Like Setting!! Bring your horses & your gardening tools as this is perfect for those who love the outdoors. Beautiful, serene setting w/ 3 pastures & multiple outbldgs. Huge frnt & bk cvrd prchs. Ranch w fnshd 2nd lvl; 2 mstr bdrms; lrg islnd in ktchn; wd cabnts; wall oven & microw; lndry rm w folding cntr; 2 car & 1 car side garages 28 ft deep. House needs a little cosmetic updating, (Front shed, small fence and ramp to right of deck - do not convey.)
This property is off market, which means it's not currently listed for sale or rent on Zillow. This may be different from what's available on other websites or public sources.
