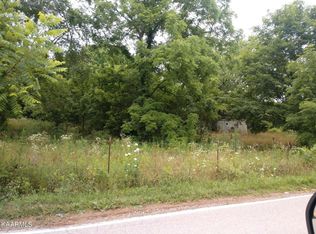Closed
$385,000
11316 Sam Lee Rd, Knoxville, TN 37932
3beds
1,180sqft
Single Family Residence, Residential
Built in 1972
1.17 Acres Lot
$395,200 Zestimate®
$326/sqft
$1,896 Estimated rent
Home value
$395,200
$375,000 - $415,000
$1,896/mo
Zestimate® history
Loading...
Owner options
Explore your selling options
What's special
One level living on over an acre in prime Hardin Valley location!!! You'll enjoy country living while being so close to everything HV has to offer. This home has been fully renovated from top to bottom with special design touches throughout with a new roof, new windows, new gutters, gorgeous wood doors, new flooring and a charming new front porch. You'll love the open floor plan with cathedral ceiling in the family room and kitchen. The kitchen features new shaker cabinets with glass fronts, tile backsplash, granite countertops, custom hood, stylish lighting and stainless appliances. The primary bedroom offers a private retreat, including a tongue and groove wood cathedral ceiling and ensuite bathroom with tile floor, beautiful custom tile shower, new vanity and new fixtures. In addition, there are 2 more bedrooms plus an office. The hall bathroom features tile floor, tile surround, new vanity and all new fixtures. Enjoy peace and serenity relaxing on your new expanded deck while overlooking your huge 1.17-acre lot. Just add chickens and gardens for your own mini farm! A spacious detached 2 car garage/workshop completes the package. Parents will appreciate that this home is currently zoned for all Hardin Valley Schools. Plus, the septic system has been upgraded to 3 bedrooms! This home checks all the boxes. This one is special...don't miss out on this incredible opportunity!
Zillow last checked: 8 hours ago
Listing updated: May 01, 2025 at 11:26am
Listing Provided by:
Ashley Wade 865-964-0882,
Keller Williams Realty
Bought with:
Jessica Penner, 324472
Close To Home Realty, LLC
Source: RealTracs MLS as distributed by MLS GRID,MLS#: 2833624
Facts & features
Interior
Bedrooms & bathrooms
- Bedrooms: 3
- Bathrooms: 2
- Full bathrooms: 2
- Main level bedrooms: 3
Heating
- Central, Electric, Propane
Cooling
- Central Air
Appliances
- Included: Dishwasher
- Laundry: Washer Hookup, Electric Dryer Hookup
Features
- Primary Bedroom Main Floor, Kitchen Island
- Flooring: Carpet, Tile, Vinyl
- Basement: Crawl Space
- Has fireplace: No
Interior area
- Total structure area: 1,180
- Total interior livable area: 1,180 sqft
- Finished area above ground: 1,180
Property
Parking
- Total spaces: 2
- Parking features: Garage
- Garage spaces: 2
Features
- Levels: One
- Stories: 1
- Patio & porch: Deck
Lot
- Size: 1.17 Acres
- Dimensions: 144 x 353 x 175 x 350
- Features: Private, Level
Details
- Parcel number: 103 061
- Special conditions: Standard
Construction
Type & style
- Home type: SingleFamily
- Architectural style: Traditional
- Property subtype: Single Family Residence, Residential
Materials
- Frame, Vinyl Siding
Condition
- New construction: No
- Year built: 1972
Community & neighborhood
Security
- Security features: Smoke Detector(s)
Location
- Region: Knoxville
Price history
| Date | Event | Price |
|---|---|---|
| 3/6/2024 | Sold | $385,000-3.5%$326/sqft |
Source: | ||
| 2/2/2024 | Pending sale | $399,000$338/sqft |
Source: | ||
| 1/18/2024 | Listed for sale | $399,000$338/sqft |
Source: | ||
| 1/13/2024 | Pending sale | $399,000$338/sqft |
Source: | ||
| 12/28/2023 | Listed for sale | $399,000+107.3%$338/sqft |
Source: | ||
Public tax history
| Year | Property taxes | Tax assessment |
|---|---|---|
| 2025 | $1,019 | $65,550 |
| 2024 | $1,019 +74.2% | $65,550 +74% |
| 2023 | $585 | $37,675 |
Find assessor info on the county website
Neighborhood: 37932
Nearby schools
GreatSchools rating
- 8/10Hardin Valley Elementary SchoolGrades: PK-5Distance: 0.6 mi
- 7/10Hardin Valley Middle SchoolGrades: 6-8Distance: 0.5 mi
- 7/10Hardin Valley AcademyGrades: 9-12Distance: 0.6 mi
Schools provided by the listing agent
- Elementary: Hardin Valley Elementary
- Middle: Hardin Valley Middle School
- High: Hardin Valley Academy
Source: RealTracs MLS as distributed by MLS GRID. This data may not be complete. We recommend contacting the local school district to confirm school assignments for this home.
Get a cash offer in 3 minutes
Find out how much your home could sell for in as little as 3 minutes with a no-obligation cash offer.
Estimated market value$395,200
Get a cash offer in 3 minutes
Find out how much your home could sell for in as little as 3 minutes with a no-obligation cash offer.
Estimated market value
$395,200
