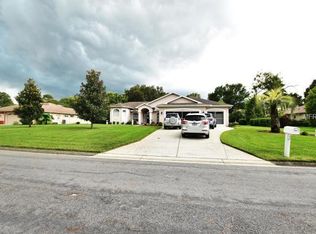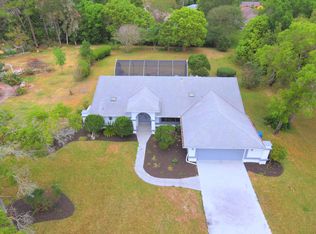Sold for $488,500 on 09/15/23
$488,500
11316 Orangewood Ct, Spring Hill, FL 34609
4beds
2,522sqft
Single Family Residence
Built in 1991
0.52 Acres Lot
$508,700 Zestimate®
$194/sqft
$2,662 Estimated rent
Home value
$508,700
$483,000 - $539,000
$2,662/mo
Zestimate® history
Loading...
Owner options
Explore your selling options
What's special
Active with contract accepting back up offers: 4/3/3 Custom Built Pool Home situated on completely fenced half acre in sought after Rainbow Woods Community. Featuring 2500 sq ft of living space this immaculate home has it all! Tasteful landscaping surrounds the wonderful elevation of this home with brick façade, double entry front doors that are Screened. Enter into foyer, this open floor plan has Formal Living room with French doors that open to the Pool area, Formal Dining room roomy enough for large gatherings, Beautiful family room with brick fireplace & architectural columns. Updated Kitchen offers plenty of Quartz counter space, newer appliances, nook that overlooks the pool. Plantation shutters finishes the look in the kitchen and nook. Master Suite has double doors, walk-in closet and Master Bath features jetted garden tub, walk-in shower, double sinks and separate vanity for getting ready. Secondary bedrooms are roomy and the pool bath leads you to the beautiful lanai. Tile Flooring on Lanai, Detailed Decking, and the Pool is Heated Too! Large laundry room with cabinets. Beyond the pool area there is additional area for enjoying the yard: Pergola with paved floor. Inside Utility Room with cabinets for extra storage and Vaulted ceilings throughout. New carpet installed in all the bedrooms while the rest of the home has luxurious tile flooring custom design.
Pre-Wired for generator, Part of the 3rd car garage is a storage area with a/c. New roof in September 2022.
Zillow last checked: 8 hours ago
Listing updated: November 15, 2024 at 07:45pm
Listed by:
Clara L. Ward,
REMAX Marketing Specialists
Bought with:
NON MEMBER
NON MEMBER
Source: HCMLS,MLS#: 2233012
Facts & features
Interior
Bedrooms & bathrooms
- Bedrooms: 4
- Bathrooms: 3
- Full bathrooms: 3
Primary bedroom
- Level: Main
- Area: 315
- Dimensions: 15x21
Family room
- Level: Main
- Area: 286
- Dimensions: 22x13
Kitchen
- Level: Main
- Area: 234
- Dimensions: 18x13
Heating
- Central, Electric
Cooling
- Central Air, Electric
Appliances
- Included: Dryer, Electric Oven, Microwave, Refrigerator, Washer
Features
- Breakfast Bar, Ceiling Fan(s), Double Vanity, Primary Bathroom -Tub with Separate Shower, Vaulted Ceiling(s), Walk-In Closet(s), Split Plan
- Flooring: Carpet, Tile
- Has fireplace: Yes
- Fireplace features: Wood Burning, Other
Interior area
- Total structure area: 2,522
- Total interior livable area: 2,522 sqft
Property
Parking
- Total spaces: 3
- Parking features: Attached, Garage Door Opener
- Attached garage spaces: 3
Features
- Levels: One
- Stories: 1
- Patio & porch: Patio
- Has private pool: Yes
- Pool features: Electric Heat, Fenced, In Ground, Screen Enclosure
- Has spa: Yes
- Spa features: Bath
- Fencing: Chain Link
Lot
- Size: 0.52 Acres
- Features: Cul-De-Sac
Details
- Parcel number: R17 223 18 3242 0000 0590
- Zoning: PDP
- Zoning description: Planned Development Project
Construction
Type & style
- Home type: SingleFamily
- Architectural style: Contemporary
- Property subtype: Single Family Residence
Materials
- Block, Concrete, Stucco
Condition
- Fixer
- New construction: No
- Year built: 1991
Utilities & green energy
- Sewer: Private Sewer
- Water: Public
- Utilities for property: Cable Available
Green energy
- Energy efficient items: Thermostat
Community & neighborhood
Security
- Security features: Smoke Detector(s)
Location
- Region: Spring Hill
- Subdivision: Rainbow Woods
HOA & financial
HOA
- Has HOA: Yes
- HOA fee: $100 annually
Other
Other facts
- Listing terms: Cash,Conventional
- Road surface type: Paved
Price history
| Date | Event | Price |
|---|---|---|
| 9/15/2023 | Sold | $488,500$194/sqft |
Source: | ||
| 7/31/2023 | Listed for sale | $488,500+117.1%$194/sqft |
Source: | ||
| 12/30/2014 | Sold | $225,000-5.9%$89/sqft |
Source: | ||
| 10/27/2014 | Listed for sale | $239,000+14.4%$95/sqft |
Source: RE/MAX ADVANTAGE REALTY #2156501 | ||
| 11/25/2009 | Sold | $209,000-2.7%$83/sqft |
Source: Public Record | ||
Public tax history
| Year | Property taxes | Tax assessment |
|---|---|---|
| 2024 | $8,331 +199.6% | $512,305 +179.2% |
| 2023 | $2,780 +0.8% | $183,490 +3% |
| 2022 | $2,758 +0.2% | $178,146 +3% |
Find assessor info on the county website
Neighborhood: Rainbow Woods
Nearby schools
GreatSchools rating
- 3/10Explorer K-8Grades: PK-8Distance: 1.3 mi
- 4/10Frank W. Springstead High SchoolGrades: 9-12Distance: 0.5 mi
Schools provided by the listing agent
- Elementary: Explorer K-8
- Middle: Explorer K-8
- High: Springstead
Source: HCMLS. This data may not be complete. We recommend contacting the local school district to confirm school assignments for this home.
Get a cash offer in 3 minutes
Find out how much your home could sell for in as little as 3 minutes with a no-obligation cash offer.
Estimated market value
$508,700
Get a cash offer in 3 minutes
Find out how much your home could sell for in as little as 3 minutes with a no-obligation cash offer.
Estimated market value
$508,700

