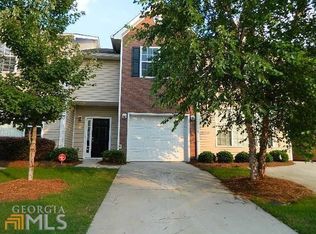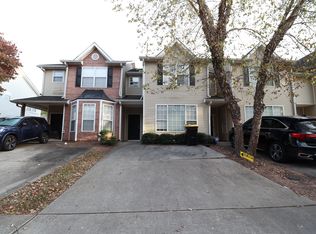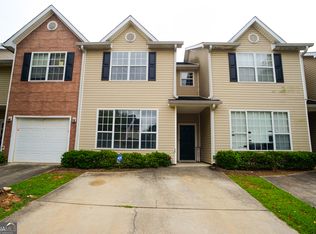Closed
$216,520
11316 Michelle Way, Hampton, GA 30228
3beds
1,440sqft
Townhouse
Built in 2005
-- sqft lot
$211,600 Zestimate®
$150/sqft
$1,502 Estimated rent
Home value
$211,600
$176,000 - $256,000
$1,502/mo
Zestimate® history
Loading...
Owner options
Explore your selling options
What's special
Welcome to 11316 Michelle Way, a beautifully renovated 3-bedroom, 2.5-bath townhome where modern upgrades meet cozy charm. As you step inside, you'll immediately notice the sleek new vinyl flooring that flows seamlessly throughout the main level, creating a warm and inviting atmosphere. The updated kitchen, featuring a stylish backsplash and modern light fixtures throughout, is perfect for both everyday meals and entertaining guests. The spacious owner's suite is a true retreat, complete with a generous walk-in closet and contemporary finishes that add perfect touch. With 1,440 square feet of thoughtfully designed living space, this home offers the perfect blend of comfort and style. Recent updates, including a newer HVAC system and hot water heater, provide peace of mind for years to come. This is your opportunity to own a move-in-ready townhome that's both functional and fashionable-an ideal space to start your next chapter. Don't miss out on making 11316 Michelle Way your new address!
Zillow last checked: 9 hours ago
Listing updated: October 08, 2024 at 12:25pm
Listed by:
Ashley Prosser 678-435-5779,
SouthSide, REALTORS
Bought with:
Addison J Corbin, 359524
Watkins Real Estate Associates
Source: GAMLS,MLS#: 10369150
Facts & features
Interior
Bedrooms & bathrooms
- Bedrooms: 3
- Bathrooms: 3
- Full bathrooms: 2
- 1/2 bathrooms: 1
Dining room
- Features: Dining Rm/Living Rm Combo
Kitchen
- Features: Breakfast Area, Breakfast Bar, Pantry, Solid Surface Counters
Heating
- Central
Cooling
- Ceiling Fan(s), Central Air
Appliances
- Included: Dishwasher, Dryer, Microwave, Refrigerator, Washer
- Laundry: In Kitchen, Laundry Closet
Features
- Separate Shower, Walk-In Closet(s)
- Flooring: Carpet, Tile, Vinyl
- Basement: None
- Attic: Pull Down Stairs
- Has fireplace: No
Interior area
- Total structure area: 1,440
- Total interior livable area: 1,440 sqft
- Finished area above ground: 1,440
- Finished area below ground: 0
Property
Parking
- Parking features: Kitchen Level, Parking Pad
- Has uncovered spaces: Yes
Accessibility
- Accessibility features: Accessible Entrance
Features
- Levels: Two
- Stories: 2
- Patio & porch: Deck, Patio
Lot
- Features: Level
Details
- Parcel number: 06132D D027
Construction
Type & style
- Home type: Townhouse
- Architectural style: Traditional
- Property subtype: Townhouse
Materials
- Aluminum Siding, Vinyl Siding
- Foundation: Slab
- Roof: Composition
Condition
- Resale
- New construction: No
- Year built: 2005
Utilities & green energy
- Sewer: Public Sewer
- Water: Public
- Utilities for property: Underground Utilities
Community & neighborhood
Community
- Community features: Sidewalks, Street Lights, Near Shopping
Location
- Region: Hampton
- Subdivision: Callaway Crossing
HOA & financial
HOA
- Has HOA: Yes
- HOA fee: $480 annually
- Services included: Maintenance Grounds
Other
Other facts
- Listing agreement: Exclusive Right To Sell
Price history
| Date | Event | Price |
|---|---|---|
| 10/8/2024 | Sold | $216,520+1.7%$150/sqft |
Source: | ||
| 9/16/2024 | Pending sale | $213,000$148/sqft |
Source: | ||
| 8/31/2024 | Listed for sale | $213,000+85.2%$148/sqft |
Source: | ||
| 12/30/2020 | Sold | $115,000$80/sqft |
Source: | ||
| 11/15/2020 | Pending sale | $115,000$80/sqft |
Source: Keller Williams Rlty Atl. Part #8887662 Report a problem | ||
Public tax history
| Year | Property taxes | Tax assessment |
|---|---|---|
| 2024 | $2,700 +89.2% | $79,200 +17.3% |
| 2023 | $1,427 -11.8% | $67,520 +31.9% |
| 2022 | $1,617 +49.6% | $51,200 +37% |
Find assessor info on the county website
Neighborhood: Lovejoy
Nearby schools
GreatSchools rating
- 6/10Eddie White Elementary SchoolGrades: PK-5Distance: 2.7 mi
- 4/10Eddie White AcademyGrades: 6-8Distance: 2.7 mi
- 3/10Lovejoy High SchoolGrades: 9-12Distance: 1.2 mi
Schools provided by the listing agent
- Elementary: Eddie White Academy
- Middle: Eddie White Academy
- High: Lovejoy
Source: GAMLS. This data may not be complete. We recommend contacting the local school district to confirm school assignments for this home.
Get a cash offer in 3 minutes
Find out how much your home could sell for in as little as 3 minutes with a no-obligation cash offer.
Estimated market value$211,600
Get a cash offer in 3 minutes
Find out how much your home could sell for in as little as 3 minutes with a no-obligation cash offer.
Estimated market value
$211,600


