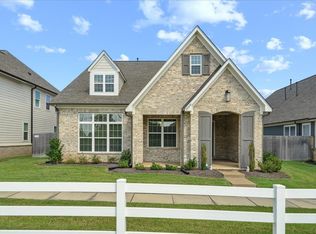Sold for $429,900
$429,900
11316 Memphis Arlington Rd, Arlington, TN 38002
3beds
2,497sqft
Single Family Residence
Built in 2021
7,405.2 Square Feet Lot
$417,200 Zestimate®
$172/sqft
$2,752 Estimated rent
Home value
$417,200
$388,000 - $451,000
$2,752/mo
Zestimate® history
Loading...
Owner options
Explore your selling options
What's special
Terrific 3 bedroom & 3 FULL bathroom home in Arlington's Myers Park subdivision. Spacious great room. Kitchen features double oven, large island, 5-burner gas stove & abundant cabinet space! Primary bathroom has separate tub & shower. 2nd level landing makes a wonderful family space or home office. Patio is screened & a great gathering area. Enjoy the community pool. Arlington Schools & conveniently near the town's wonderful parks & retail.
Zillow last checked: 8 hours ago
Listing updated: December 12, 2024 at 09:24am
Listed by:
Tim Van Horn,
Crye-Leike, Inc., REALTORS
Bought with:
Robbie A Marbury
Real Estate Agency
Source: MAAR,MLS#: 10178735
Facts & features
Interior
Bedrooms & bathrooms
- Bedrooms: 3
- Bathrooms: 3
- Full bathrooms: 3
Primary bedroom
- Features: Walk-In Closet(s), Smooth Ceiling, Hardwood Floor
- Level: First
- Area: 255
- Dimensions: 15 x 17
Bedroom 2
- Features: Smooth Ceiling, Hardwood Floor
- Level: First
- Area: 144
- Dimensions: 12 x 12
Bedroom 3
- Features: Private Full Bath, Smooth Ceiling
- Level: Second
- Area: 156
- Dimensions: 13 x 12
Primary bathroom
- Features: Double Vanity, Separate Shower, Smooth Ceiling, Tile Floor, Full Bath
Dining room
- Dimensions: 0 x 0
Kitchen
- Features: Eat-in Kitchen, Pantry, Kitchen Island
- Area: 375
- Dimensions: 15 x 25
Living room
- Features: Great Room
- Dimensions: 0 x 0
Bonus room
- Area: 252
- Dimensions: 14 x 18
Den
- Area: 375
- Dimensions: 15 x 25
Heating
- Central, Natural Gas, Dual System
Cooling
- Central Air, Ceiling Fan(s), Dual
Appliances
- Included: Gas Water Heater, Vent Hood/Exhaust Fan, Double Oven, Cooktop, Gas Cooktop, Disposal, Dishwasher, Microwave
- Laundry: Laundry Room
Features
- 1 or More BR Down, Primary Down, Double Vanity Bath, Separate Tub & Shower, Full Bath Down, Smooth Ceiling, High Ceilings, Cable Wired, Walk-In Closet(s), Mud Room, Den/Great Room, Kitchen, Primary Bedroom, 2nd Bedroom, 2 or More Baths, Laundry Room, 3rd Bedroom, 1 Bath
- Flooring: Part Hardwood, Tile
- Windows: Double Pane Windows
- Attic: Walk-In
- Number of fireplaces: 1
- Fireplace features: Ventless, In Den/Great Room, Gas Log
Interior area
- Total interior livable area: 2,497 sqft
Property
Parking
- Total spaces: 2
- Parking features: Driveway/Pad, Garage Door Opener, Garage Faces Rear
- Has garage: Yes
- Covered spaces: 2
- Has uncovered spaces: Yes
Features
- Stories: 2
- Patio & porch: Screen Porch, Covered Patio
- Exterior features: Auto Lawn Sprinkler, Sidewalks
- Pool features: Community, Neighborhood
- Fencing: Wood,Wood Fence
Lot
- Size: 7,405 sqft
- Dimensions: 53 x 137
- Features: Level, Landscaped, Professionally Landscaped
Details
- Parcel number: A0141G B00005
Construction
Type & style
- Home type: SingleFamily
- Architectural style: Traditional
- Property subtype: Single Family Residence
Materials
- Brick Veneer, Wood/Composition
- Foundation: Slab
- Roof: Composition Shingles
Condition
- New construction: No
- Year built: 2021
Utilities & green energy
- Sewer: Public Sewer
- Water: Public
Community & neighborhood
Security
- Security features: Smoke Detector(s)
Location
- Region: Arlington
- Subdivision: Myers Park
HOA & financial
HOA
- Has HOA: Yes
- HOA fee: $1,062 annually
Other
Other facts
- Price range: $429.9K - $429.9K
Price history
| Date | Event | Price |
|---|---|---|
| 12/11/2024 | Sold | $429,900$172/sqft |
Source: | ||
| 11/8/2024 | Pending sale | $429,900$172/sqft |
Source: | ||
| 9/22/2024 | Price change | $429,900-2.1%$172/sqft |
Source: | ||
| 8/27/2024 | Price change | $439,000-2.2%$176/sqft |
Source: | ||
| 8/8/2024 | Listed for sale | $449,000+11.6%$180/sqft |
Source: | ||
Public tax history
| Year | Property taxes | Tax assessment |
|---|---|---|
| 2025 | $4,136 -6.8% | $108,275 +13.9% |
| 2024 | $4,439 | $95,050 |
| 2023 | $4,439 | $95,050 |
Find assessor info on the county website
Neighborhood: 38002
Nearby schools
GreatSchools rating
- 9/10Donelson Elementary SchoolGrades: PK-5Distance: 2.3 mi
- 6/10Arlington Middle SchoolGrades: 6-8Distance: 0.4 mi
- 8/10Arlington High SchoolGrades: 9-12Distance: 0.9 mi
Get pre-qualified for a loan
At Zillow Home Loans, we can pre-qualify you in as little as 5 minutes with no impact to your credit score.An equal housing lender. NMLS #10287.
Sell for more on Zillow
Get a Zillow Showcase℠ listing at no additional cost and you could sell for .
$417,200
2% more+$8,344
With Zillow Showcase(estimated)$425,544
