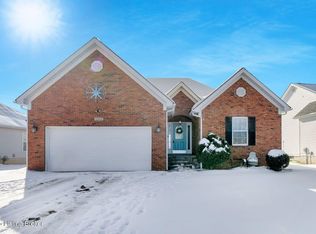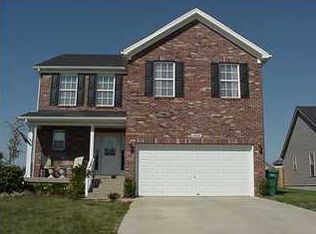Sold for $372,000 on 12/21/23
$372,000
11314 Top Walnut Loop, Louisville, KY 40229
5beds
2,985sqft
Single Family Residence
Built in 2003
8,276.4 Square Feet Lot
$397,500 Zestimate®
$125/sqft
$2,968 Estimated rent
Home value
$397,500
$378,000 - $417,000
$2,968/mo
Zestimate® history
Loading...
Owner options
Explore your selling options
What's special
Enjoy this charming one of a kind expansive floor plan in Cooper Farm subdivision with lots of upgrades and lots of living space. This spacious and stunning 5/6 Bedroom (possible 7th Bedroom in lower level), 4.5 Bath home has tons of upgrades, fresh coat of paint and new flooring. This home has 5 Bedrooms (6th & 7th possible BR in Finished Basement) 4.5 Baths, 1st Floor Primary Bedroom, Guest Suite, Great Room, Formal Dining Room, Family Room/Media Room, Workout Area, Eat In Kitchen, Dining Area, 1st floor Laundry, 2 Car Attached Garage, less than a 2 year old HVAC, Covered Front Porch, Rear Deck, and a Finished Basement. As you walk from the covered front porch in through the front door, you are greeted by a welcoming 2-story Entry Foyer with hardwood flooring and a chandelier that is wide open to the Great Room and Formal Dining Room and has a door to the 1st Floor Primary Bedroom. As well, there is an Open Stairwell to the 2nd floor Living Quarters with 4 Bedrooms and 2 Full Baths. The Eat In Kitchen has hardwood flooring, 3-4 seat sitting breakfast bar, full complement of stainless steel appliances, 4 burner gas stove with gas griddle, lots of cabinet space, pantry, over-the-sink window, pot hanging rack and wide open to the Eat-In Area and Great Room. The 1st floor Primary Bedroom has a new ceiling fan/light fixture, Primary Bathroom, large L-shaped walk-in closet with lots of hanging racks and 2 windows for lots of natural lighting. The Primary Bathroom has his and her sinks, new flooring, walk-in shower, separate tub, newer toilet, 2 new over the sink light fixtures and window for natural lighting. There is a 2 Story Great Room with hardwood flooring, new ceiling fan/light fixtures, gas fireplace trimmed by 4 windows, double wide door facing to the Eat-In Kitchen, open to the Entry Foyer and open stairway to the 2nd floor Living Quarters. The Formal Dining Room has hardwood flooring, dome light fixture, 2 windows for natural lighting and doorway to the Entry Foyer as well as the Eat In Kitchen. As well, there is a Half Bath with hardwood flooring. Completing the 1st floor is the Laundry Room with new flooring, hanging racks for clothing and laundry needs and washer and dryer hookups. There are stairs to 2nd Floor Living Quarters with gleaming hardwood stair treads that boast 4 Bedrooms and 2 Full Baths - including one of them being a Guest Suite with its own Full Bath within the Bedroom. On the 2nd floor, there is a Guest Suite/Bedroom #2 with a private Full Bath. The Bedroom boasts new carpeting, ceiling fan/light fixture, vaulted ceiling and a double door closet. The 2nd Full Bath for this home is located within the Guest Suite with shower/tub unit, new flooring and located on the 2nd floor. Bedroom #3 on 2nd Floor has new carpeting, ceiling fan/light fixture, double door closet and access to Full Bath #3 for this home. Bedroom #4 on 2nd Floor has new carpeting, ceiling fan/light fixture, double door closet and access to Full Bath #3. Bedroom #5 on 2nd Floor has new carpeting, ceiling fan/light fixture, double door closet and access to Full Bath #3. Full Bath #3 is located on the 2nd Floor with new flooring, above toilet cabinet and shower/tub. Down the stairwell to Lower Level Finished Basement boasting Bedroom #6/7, Full Bath #4, Media Room/Family Room, Workout Area, Kitchenette and two other rooms!! There is a Family Room / Media Room in Finished Basement with new carpeting, 4 dimmable lights and open to the rest of the Finished Basement. There is also a possible 6th Bedroom/Craft Room with new carpeting, dome light, window for natural lighting, double closet doors, possible 2nd closet and access to Full Bath #4 for this home. There is a Workout Area / Craft Area/Dining Area w ceramic tile flooring, 3 decorative pillars, open to the Family Room/ Media Room and a window for natural lighting. The 4th Full Bathroom for this home is in the Finished Basement with ceramic tile flooring, shower/tub, new light fixture and access for all Basement Guests. There is another room in the Finished Basement with carpeting and window for natural lighting. Possible 7th Bedroom in Finished Basement with new carpeting, dome lighting, with a closet and can be used for additional storage. Completing the Finished Basement is a Kitchenette area with a sink, cabinets and a Fridge as well as unfinished area that can be used as additional storage. There are double doors to Rear Deck/Back Yard and acreage. The home is available for immediate possession and for peace of mind the Seller is offering a one year Home Warranty. If you are looking for a home in a quiet and peaceful neighborhood at a very affordable price, this one is a must see!!
Zillow last checked: 8 hours ago
Listing updated: January 27, 2025 at 05:44am
Listed by:
Jeff Hurst 502-315-9874,
RE/MAX Properties East
Bought with:
Wendy Watson, 220896
Homepage Realty
Source: GLARMLS,MLS#: 1650790
Facts & features
Interior
Bedrooms & bathrooms
- Bedrooms: 5
- Bathrooms: 5
- Full bathrooms: 4
- 1/2 bathrooms: 1
Primary bedroom
- Level: Second
Primary bedroom
- Level: First
Bedroom
- Level: Second
Bedroom
- Level: Second
Bedroom
- Level: Second
Primary bathroom
- Level: First
Primary bathroom
- Level: Second
Full bathroom
- Level: Basement
Half bathroom
- Level: First
Full bathroom
- Level: Second
Dining room
- Level: First
Family room
- Description: /Media Room
- Level: Basement
Great room
- Level: First
Kitchen
- Level: First
Laundry
- Level: First
Office
- Level: Basement
Other
- Description: Bonus Room. Use as an office, bedroom, or storage.
- Level: Basement
Other
- Description: Kitchenette
- Level: Basement
Other
- Description: Bonus Room. Use as an office, bedroom, or storage.
- Level: Basement
Heating
- Forced Air, Natural Gas
Cooling
- Central Air
Features
- Basement: Finished
- Number of fireplaces: 1
Interior area
- Total structure area: 1,970
- Total interior livable area: 2,985 sqft
- Finished area above ground: 1,970
- Finished area below ground: 1,015
Property
Parking
- Total spaces: 2
- Parking features: Attached, Driveway
- Attached garage spaces: 2
- Has uncovered spaces: Yes
Features
- Stories: 2
- Patio & porch: Deck, Patio, Porch
- Pool features: Association
- Fencing: None
Lot
- Size: 8,276 sqft
- Features: Cleared
Details
- Parcel number: 328400450000
Construction
Type & style
- Home type: SingleFamily
- Property subtype: Single Family Residence
Materials
- Vinyl Siding, Wood Frame
- Foundation: Concrete Perimeter
- Roof: Shingle
Condition
- Year built: 2003
Utilities & green energy
- Sewer: Public Sewer
- Water: Public
- Utilities for property: Electricity Connected, Natural Gas Connected
Community & neighborhood
Location
- Region: Louisville
- Subdivision: Cooper Farms
HOA & financial
HOA
- Has HOA: Yes
- HOA fee: $450 annually
- Amenities included: Clubhouse, Fitness Center, Playground, Pool
Price history
| Date | Event | Price |
|---|---|---|
| 12/21/2023 | Sold | $372,000$125/sqft |
Source: | ||
| 12/6/2023 | Pending sale | $372,000+3.6%$125/sqft |
Source: | ||
| 12/4/2023 | Listed for sale | $359,000$120/sqft |
Source: | ||
| 11/24/2023 | Listing removed | -- |
Source: | ||
| 9/8/2023 | Contingent | $359,000$120/sqft |
Source: | ||
Public tax history
| Year | Property taxes | Tax assessment |
|---|---|---|
| 2021 | $2,954 +7.5% | $233,500 |
| 2020 | $2,748 | $233,500 |
| 2019 | $2,748 +9.9% | $233,500 |
Find assessor info on the county website
Neighborhood: Okolona
Nearby schools
GreatSchools rating
- 5/10Laukhuf Elementary SchoolGrades: PK-5Distance: 1 mi
- 3/10Knight Middle SchoolGrades: 6-8Distance: 2.5 mi
- 1/10Southern High SchoolGrades: 9-12Distance: 2.9 mi

Get pre-qualified for a loan
At Zillow Home Loans, we can pre-qualify you in as little as 5 minutes with no impact to your credit score.An equal housing lender. NMLS #10287.
Sell for more on Zillow
Get a free Zillow Showcase℠ listing and you could sell for .
$397,500
2% more+ $7,950
With Zillow Showcase(estimated)
$405,450
