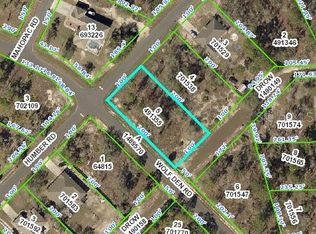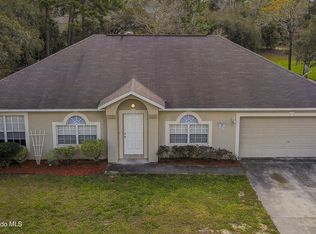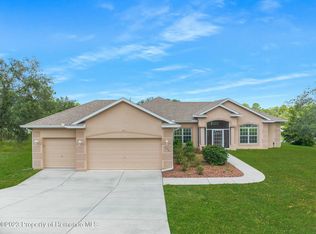Sold for $279,500
$279,500
11314 Humber Rd, Weeki Wachee, FL 34614
2beds
1,010sqft
Single Family Residence
Built in 2020
0.5 Acres Lot
$267,900 Zestimate®
$277/sqft
$1,655 Estimated rent
Home value
$267,900
$236,000 - $305,000
$1,655/mo
Zestimate® history
Loading...
Owner options
Explore your selling options
What's special
Owners are offering $700 towards a home warranty. Move-in ready and meticulously maintained, this single family home built in 2020 combines style, functionality, and space. Featuring 2-bedrooms, 2-bathrooms, with a desirable split floor plan for privacy and comfort. The open-concept layout is perfect for modern living, with granite countertops throughout, creating a seamless flow between the living, dining, and kitchen areas. On the right side of the home is your primary bedroom that has 2 large walk in closets, an en suite bathroom, dual sinks, closet commode, and standing shower. The hallway bathroom provides a linen closet and tub/shower combination. Spacious laundry room includes the washer and dryer. With the kitchen on the rear of the home, you can enjoy the view out the window and see the entire back yard. High end kitchen appliances and granite back splash are nice for preparing meals in a clean space. Step out on the covered back patio and enjoy your morning coffee or tea.
Front 2-car garage offers convenience and additional storage with side access door inside the fenced back yard. Situated on a large, cleared 1/2-acre lot, the property is fully fenced, large gates on either side for easy lawn care, providing plenty of room for outdoor activities or future projects. No HOA or flood zone, irrigation system on entire lot, home security system, and hot tub hookup on back porch. Located close to all amenities, with a quiet country feel.
Zillow last checked: 8 hours ago
Listing updated: April 25, 2025 at 12:35pm
Listed by:
Kristine L Fennell 813-833-5307,
SandPeak Realty
Bought with:
PAID RECIPROCAL
Paid Reciprocal Office
Source: HCMLS,MLS#: 2251095
Facts & features
Interior
Bedrooms & bathrooms
- Bedrooms: 2
- Bathrooms: 2
- Full bathrooms: 2
Primary bedroom
- Area: 234
- Dimensions: 18x13
Bedroom 2
- Area: 99
- Dimensions: 11x9
Kitchen
- Area: 200
- Dimensions: 20x10
Living room
- Area: 224
- Dimensions: 16x14
Heating
- Central, Electric
Cooling
- Central Air
Appliances
- Included: Dishwasher, Dryer, Electric Range, Electric Water Heater, Microwave, Refrigerator, Washer
- Laundry: In Unit
Features
- Ceiling Fan(s), Eat-in Kitchen, Entrance Foyer, His and Hers Closets, Open Floorplan, Primary Bathroom - Shower No Tub, Split Bedrooms, Vaulted Ceiling(s), Walk-In Closet(s)
- Flooring: Carpet, Tile
- Has fireplace: No
Interior area
- Total structure area: 1,010
- Total interior livable area: 1,010 sqft
Property
Parking
- Total spaces: 2
- Parking features: Attached, Garage
- Attached garage spaces: 2
Features
- Levels: One
- Stories: 1
- Patio & porch: Covered, Front Porch, Rear Porch
- Fencing: Chain Link,Fenced
Lot
- Size: 0.50 Acres
- Features: Cleared, Sprinklers In Front, Sprinklers In Rear
Details
- Parcel number: R01 221 17 3340 0276 0040
- Zoning: R1C
- Zoning description: Residential
- Special conditions: Standard
Construction
Type & style
- Home type: SingleFamily
- Property subtype: Single Family Residence
- Attached to another structure: Yes
Materials
- Block, Stucco
- Roof: Concrete
Condition
- New construction: No
- Year built: 2020
Utilities & green energy
- Sewer: Septic Tank
- Water: Well
- Utilities for property: Cable Available, Electricity Connected, Sewer Connected, Water Connected
Community & neighborhood
Location
- Region: Weeki Wachee
- Subdivision: Royal Highlands Unit 5
Other
Other facts
- Listing terms: Cash,Conventional,FHA,VA Loan
Price history
| Date | Event | Price |
|---|---|---|
| 4/25/2025 | Sold | $279,500$277/sqft |
Source: | ||
| 3/29/2025 | Pending sale | $279,500$277/sqft |
Source: | ||
| 3/4/2025 | Price change | $279,500-1.2%$277/sqft |
Source: | ||
| 2/12/2025 | Price change | $283,000-1.7%$280/sqft |
Source: | ||
| 1/24/2025 | Listed for sale | $288,000-0.7%$285/sqft |
Source: | ||
Public tax history
| Year | Property taxes | Tax assessment |
|---|---|---|
| 2024 | $3,520 +5.9% | $191,091 +7.8% |
| 2023 | $3,325 +2.9% | $177,193 +3.9% |
| 2022 | $3,230 +79.4% | $170,468 +47.6% |
Find assessor info on the county website
Neighborhood: 34614
Nearby schools
GreatSchools rating
- 5/10Winding Waters K-8Grades: PK-8Distance: 2.1 mi
- 3/10Weeki Wachee High SchoolGrades: 9-12Distance: 2 mi
Schools provided by the listing agent
- Elementary: Winding Waters K-8
- Middle: Winding Waters K-8
- High: Weeki Wachee
Source: HCMLS. This data may not be complete. We recommend contacting the local school district to confirm school assignments for this home.
Get a cash offer in 3 minutes
Find out how much your home could sell for in as little as 3 minutes with a no-obligation cash offer.
Estimated market value$267,900
Get a cash offer in 3 minutes
Find out how much your home could sell for in as little as 3 minutes with a no-obligation cash offer.
Estimated market value
$267,900


