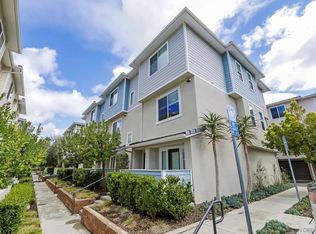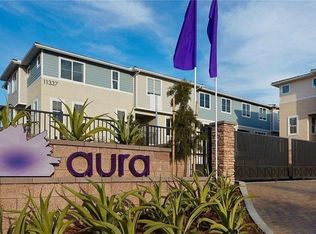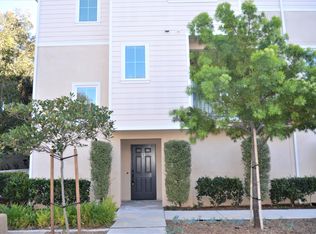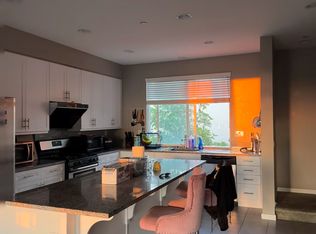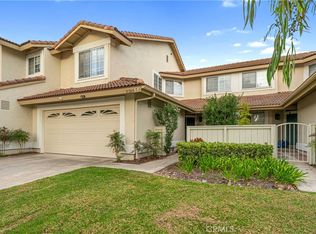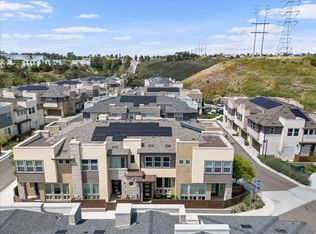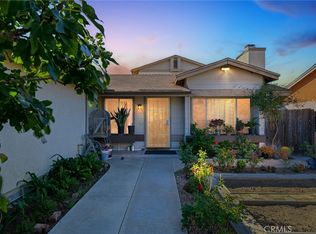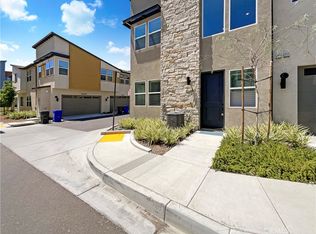Welcome to this stunning 4-bedroom, 3.5-bath townhome nestled in the heart of Mira Mesa, one of San Diego’s most desirable communities. Perfectly situated between the 15 and 805 freeways, this home offers easy access for commuters and is just minutes from top-rated schools, shopping, dining, and local amenities. Step inside to discover a thoughtfully designed floor plan featuring an upgraded kitchen with modern finishes and an open-concept living and dining area—ideal for entertaining. The first level includes a convenient bedroom and full bath, along with an attached two-car garage. Upstairs, the second floor showcases the main living space, complete with a half bath and a private balcony where you can relax and enjoy beautiful sunset views. The third floor offers three spacious bedrooms and two full baths, including a luxurious primary suite with a large walk-in closet and dual vanity sinks. With low HOA fees and low taxes, this home combines comfort, style, and value in one exceptional package. Don’t miss the opportunity to make this beautifully upgraded townhome your new home in Mira Mesa! Motivated seller, bring all offers.
For sale
Listing Provided by:
Gaurav Baweja DRE #02062172 619-677-8773,
LEGACY HOMES REALTY
Price cut: $5K (12/11)
$964,895
11313 Zapata Ave UNIT 6, San Diego, CA 92126
4beds
1,853sqft
Est.:
Townhouse
Built in 2016
1.76 Acres Lot
$960,900 Zestimate®
$521/sqft
$360/mo HOA
What's special
- 195 days |
- 772 |
- 19 |
Zillow last checked: 8 hours ago
Listing updated: December 11, 2025 at 01:58pm
Listing Provided by:
Gaurav Baweja DRE #02062172 619-677-8773,
LEGACY HOMES REALTY
Source: CRMLS,MLS#: SW25254952 Originating MLS: California Regional MLS
Originating MLS: California Regional MLS
Tour with a local agent
Facts & features
Interior
Bedrooms & bathrooms
- Bedrooms: 4
- Bathrooms: 4
- Full bathrooms: 3
- 1/2 bathrooms: 1
- Main level bathrooms: 1
- Main level bedrooms: 1
Rooms
- Room types: Entry/Foyer
Cooling
- Central Air
Appliances
- Laundry: Inside
Features
- Has fireplace: No
- Fireplace features: None
- Common walls with other units/homes: 1 Common Wall,End Unit
Interior area
- Total interior livable area: 1,853 sqft
Video & virtual tour
Property
Parking
- Total spaces: 2
- Parking features: Garage - Attached
- Attached garage spaces: 2
Features
- Levels: Three Or More
- Stories: 3
- Entry location: Front Door
- Pool features: None
- Has view: Yes
- View description: None
Lot
- Size: 1.76 Acres
Details
- Parcel number: 3092606206
- Special conditions: Standard
Construction
Type & style
- Home type: Townhouse
- Property subtype: Townhouse
- Attached to another structure: Yes
Condition
- New construction: No
- Year built: 2016
Utilities & green energy
- Sewer: Public Sewer
- Water: Public
Community & HOA
Community
- Features: Sidewalks
- Subdivision: Mira Mesa
HOA
- Has HOA: Yes
- Amenities included: Controlled Access, Management, Security
- HOA fee: $360 monthly
- HOA name: pacific mgmt
- HOA phone: 619-111-1122
Location
- Region: San Diego
Financial & listing details
- Price per square foot: $521/sqft
- Tax assessed value: $672,199
- Annual tax amount: $8,368
- Date on market: 11/5/2025
- Cumulative days on market: 195 days
- Listing terms: Cash,Cash to New Loan,Conventional,FHA,VA Loan
- Inclusions: Washer, Dryer, Refrigerator
Estimated market value
$960,900
$913,000 - $1.01M
$4,486/mo
Price history
Price history
| Date | Event | Price |
|---|---|---|
| 12/11/2025 | Price change | $964,895-0.5%$521/sqft |
Source: | ||
| 12/6/2025 | Price change | $969,8950%$523/sqft |
Source: | ||
| 11/20/2025 | Price change | $969,900-1%$523/sqft |
Source: | ||
| 11/6/2025 | Listed for sale | $979,900-0.1%$529/sqft |
Source: | ||
| 11/4/2025 | Listing removed | $980,888$529/sqft |
Source: | ||
Public tax history
Public tax history
| Year | Property taxes | Tax assessment |
|---|---|---|
| 2025 | $8,368 +3.9% | $672,199 +2% |
| 2024 | $8,051 +2.3% | $659,020 +2% |
| 2023 | $7,872 +2.8% | $646,099 +2% |
Find assessor info on the county website
BuyAbility℠ payment
Est. payment
$6,323/mo
Principal & interest
$4684
Property taxes
$941
Other costs
$698
Climate risks
Neighborhood: Mira Mesa
Nearby schools
GreatSchools rating
- 7/10Ericson Elementary SchoolGrades: K-5Distance: 0.4 mi
- 6/10Wangenheim Middle SchoolGrades: 6-8Distance: 1.7 mi
- 9/10Mira Mesa High SchoolGrades: 9-12Distance: 1.1 mi
- Loading
- Loading
