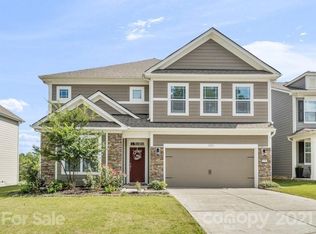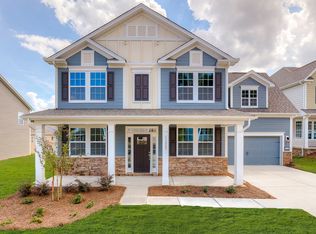Awesome Summit plan with luxury upgrades including- 5" Hardwood floors throughout downstairs and heavy two piece crown trim! Entertainer's gourmet kitchen w/ wall oven/microwave, range exhaust hood, large eat up island, gas cook-top, granite counter tops, walk-in pantry, convenient built in drop zone area coming from garage. Spacious Master suite with trey ceiling and luxurious Master bathroom. Spacious rec room on second floor. Great promotion! Previous buyers contingency fell through! GREAT lot backing open space! This one will go quick!
This property is off market, which means it's not currently listed for sale or rent on Zillow. This may be different from what's available on other websites or public sources.

