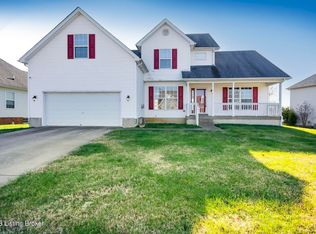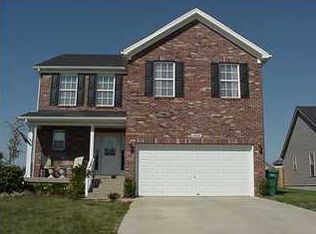Sold for $351,000 on 02/24/25
$351,000
11312 Top Walnut Loop, Louisville, KY 40229
3beds
2,526sqft
Single Family Residence
Built in 2000
8,276.4 Square Feet Lot
$356,200 Zestimate®
$139/sqft
$2,425 Estimated rent
Home value
$356,200
$335,000 - $378,000
$2,425/mo
Zestimate® history
Loading...
Owner options
Explore your selling options
What's special
Welcome to this beautifully maintained 3-bedroom, 3-bathroom ranch-style home in the highly desirable Cooper Farms subdivision. With stylish touches, thoughtful updates, and ample space, this home offers a perfect balance of comfort and modern living. As you step inside, you're greeted by a spacious living room featuring a vaulted ceiling with a ceiling fan, recessed lighting, and a cozy fireplace. The open floor plan seamlessly flows into the kitchen, which boasts plenty of counter space, a breakfast bar that faces the living room, sleek backsplash, and an abundance of ceiling height wood cabinetry. Black matching appliances complete the kitchen's modern look. Off the living room, you'll find a massive sunroom with its own vaulted ceiling, offering an abundance of natural light and a perfect spot for relaxation. The sunroom leads out to a deck, ideal for outdoor entertaining. The spacious primary bedroom also features a vaulted ceiling and a walk-in closet, complete with custom shelving, drawers, and hanging space for all your storage needs. The large primary bathroom was fully remodeled in 2024 with a double sink vanity with ample drawer space, a stunning walk-in shower with subway tile, and an eye-catching herringbone accent wall. The two additional bedrooms are generously sized, with luxury vinyl plank flooring, and share a full bathroom. Downstairs, you'll find an impressive 1,170 sqft of finished living space, including a second family room with a stylish wet barperfect for entertaining. Two bonus rooms with luxury vinyl plank flooring can easily be converted into bedrooms. There's also a large full bathroom and a dedicated laundry room. Outside, the fenced-in backyard offers privacy, along with a concrete patio and a pergola (added in 2023)creating a perfect spot for outdoor gatherings. Recent updates include a brand-new roof (2025), a new hot water tank (2024), and a new furnace (2023), ensuring peace of mind for years to come. The HOA covers neighborhood maintenance, access to a clubhouse, pool, and playground, adding to the appeal of this wonderful community. Don't miss the opportunity to call this move-in-ready home yours!
Zillow last checked: 8 hours ago
Listing updated: March 26, 2025 at 10:16pm
Listed by:
Ryan Cecil 502-644-7864,
Homepage Realty
Bought with:
Feather Hurley Team, 222019
Lenihan Sotheby's International Realty
Source: GLARMLS,MLS#: 1678356
Facts & features
Interior
Bedrooms & bathrooms
- Bedrooms: 3
- Bathrooms: 3
- Full bathrooms: 3
Primary bedroom
- Level: First
Bedroom
- Level: First
Bedroom
- Level: First
Primary bathroom
- Level: First
Full bathroom
- Level: First
Full bathroom
- Level: Basement
Family room
- Level: First
Family room
- Level: Basement
Kitchen
- Description: Eat in Kitchen
- Level: First
Laundry
- Level: Basement
Other
- Description: Could be a bedroom
- Level: Basement
Other
- Description: Could be a bedroom
- Level: Basement
Heating
- Natural Gas
Cooling
- Central Air
Features
- Basement: Finished
- Number of fireplaces: 2
Interior area
- Total structure area: 1,356
- Total interior livable area: 2,526 sqft
- Finished area above ground: 1,356
- Finished area below ground: 1,170
Property
Parking
- Total spaces: 2
- Parking features: Attached, Entry Front
- Attached garage spaces: 2
Features
- Stories: 1
- Patio & porch: Deck
- Pool features: Association
- Fencing: Privacy,Full
Lot
- Size: 8,276 sqft
- Features: Sidewalk, Cleared, Level, Storm Sewer
Details
- Parcel number: 328400460000
Construction
Type & style
- Home type: SingleFamily
- Architectural style: Ranch
- Property subtype: Single Family Residence
Materials
- Vinyl Siding, Brick
- Foundation: Concrete Perimeter
- Roof: Shingle
Condition
- Year built: 2000
Utilities & green energy
- Sewer: Public Sewer
- Water: Public
- Utilities for property: Electricity Connected
Community & neighborhood
Location
- Region: Louisville
- Subdivision: Cooper Farms
HOA & financial
HOA
- Has HOA: Yes
- HOA fee: $900 annually
- Amenities included: Clubhouse, Playground, Pool
Price history
| Date | Event | Price |
|---|---|---|
| 2/24/2025 | Sold | $351,000+1.7%$139/sqft |
Source: | ||
| 1/23/2025 | Pending sale | $345,000$137/sqft |
Source: | ||
| 1/21/2025 | Listed for sale | $345,000+56.9%$137/sqft |
Source: | ||
| 5/2/2017 | Sold | $219,900$87/sqft |
Source: | ||
| 3/30/2017 | Pending sale | $219,900$87/sqft |
Source: RE/MAX Alliance #1470733 | ||
Public tax history
| Year | Property taxes | Tax assessment |
|---|---|---|
| 2021 | $2,853 +7.5% | $225,590 |
| 2020 | $2,655 | $225,590 |
| 2019 | $2,655 +12.8% | $225,590 +2.6% |
Find assessor info on the county website
Neighborhood: Okolona
Nearby schools
GreatSchools rating
- 5/10Laukhuf Elementary SchoolGrades: PK-5Distance: 1 mi
- 3/10Knight Middle SchoolGrades: 6-8Distance: 2.5 mi
- 1/10Southern High SchoolGrades: 9-12Distance: 2.9 mi

Get pre-qualified for a loan
At Zillow Home Loans, we can pre-qualify you in as little as 5 minutes with no impact to your credit score.An equal housing lender. NMLS #10287.
Sell for more on Zillow
Get a free Zillow Showcase℠ listing and you could sell for .
$356,200
2% more+ $7,124
With Zillow Showcase(estimated)
$363,324
