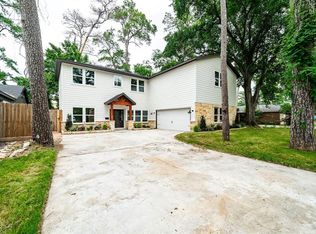Gorgeous, sun-filled 5 bedroom, 5 full and 2 half bath home on large lot and cul-de-sac street located in one of Houston's premier Memorial neighborhoods. The 6,370 SF boast elegance from the moment you drive up! Circular drive with stately entrance. Situated on a fabulous 34,000 sf lot w/ resort-style pool and impressive outdoor space. The kitchen and formal room are designed for entertaining with a fabulous bar. Large family room with an abundance of windows overlooking the backyard pool and oasis. Oversized main bedroom located on the main floor with expansive bath, two closets, vanities, whirlpool tub & separate marble shower. 4 secondary bedrooms located upstairs with additional living area and game room.
Copyright notice - Data provided by HAR.com 2022 - All information provided should be independently verified.
House for rent
$16,500/mo
11312 Kingsworthy Ln, Houston, TX 77024
5beds
6,370sqft
Price is base rent and doesn't include required fees.
Singlefamily
Available now
-- Pets
Electric
Electric dryer hookup laundry
3 Attached garage spaces parking
Natural gas, fireplace
What's special
Overlooking the backyard poolLarge lotImpressive outdoor spaceResort-style poolAbundance of windowsCul-de-sac streetWhirlpool tub
- 7 days
- on Zillow |
- -- |
- -- |
Travel times
Facts & features
Interior
Bedrooms & bathrooms
- Bedrooms: 5
- Bathrooms: 7
- Full bathrooms: 5
- 1/2 bathrooms: 2
Heating
- Natural Gas, Fireplace
Cooling
- Electric
Appliances
- Included: Dishwasher, Disposal, Double Oven, Dryer, Microwave, Range, Refrigerator, Washer
- Laundry: Electric Dryer Hookup, Gas Dryer Hookup, In Unit, Washer Hookup
Features
- 2 Staircases, Balcony, Crown Molding, En-Suite Bath, Formal Entry/Foyer, High Ceilings, Prewired for Alarm System, Primary Bed - 1st Floor, Sitting Area, Walk-In Closet(s), Wet Bar, Wired for Sound
- Flooring: Concrete, Wood
- Has fireplace: Yes
Interior area
- Total interior livable area: 6,370 sqft
Property
Parking
- Total spaces: 3
- Parking features: Attached, Driveway, Covered
- Has attached garage: Yes
- Details: Contact manager
Features
- Stories: 2
- Exterior features: 1/2 Up to 1 Acre, 2 Staircases, Additional Parking, Architecture Style: Mediterranean, Attached, Back Yard, Balcony, Circular Driveway, Cleared, Crown Molding, Cul-De-Sac, Driveway, Electric Dryer Hookup, En-Suite Bath, Floor Covering: Marble, Floor Covering: Stone, Flooring: Concrete, Flooring: Marble, Flooring: Stone, Flooring: Wood, Formal Entry/Foyer, Garage Door Opener, Gas, Gas Dryer Hookup, Gunite, Heated, Heating: Gas, High Ceilings, Ice Maker, In Ground, Lot Features: Back Yard, Cleared, Cul-De-Sac, Subdivided, Wooded, 1/2 Up to 1 Acre, Patio/Deck, Prewired for Alarm System, Primary Bed - 1st Floor, Private, RV Access/Parking, Sitting Area, Spa/Hot Tub, Sprinkler System, Subdivided, Walk-In Closet(s), Washer Hookup, Wet Bar, Wheelchair Access, Window Coverings, Wired for Sound, Wooded, Workshop in Garage
- Has private pool: Yes
- Has spa: Yes
- Spa features: Hottub Spa
Details
- Parcel number: 1021470000002
Construction
Type & style
- Home type: SingleFamily
- Property subtype: SingleFamily
Condition
- Year built: 1979
Community & HOA
Community
- Security: Security System
HOA
- Amenities included: Pool
Location
- Region: Houston
Financial & listing details
- Lease term: Long Term,12 Months
Price history
| Date | Event | Price |
|---|---|---|
| 5/10/2025 | Listed for rent | $16,500$3/sqft |
Source: | ||
| 7/20/2021 | Listing removed | -- |
Source: | ||
| 6/20/2021 | Pending sale | $12,000-99.5%$2/sqft |
Source: | ||
| 6/2/2021 | Price change | $2,195,000-4.4%$345/sqft |
Source: | ||
| 4/30/2021 | Price change | $2,295,000-4.2%$360/sqft |
Source: | ||
![[object Object]](https://photos.zillowstatic.com/fp/e68d75e1823cd4e42d19c3278ea19887-p_i.jpg)
