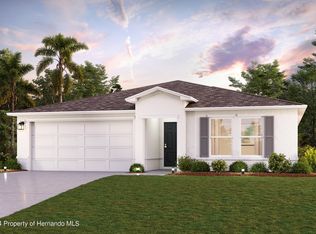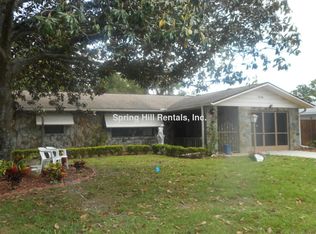I'm Beautiful Inside....Tile Floors throughout the home, even in the garage. High Ceilings & Open Floor Plan. Move from Living to Family to Kitchen and Nook with ease. Large Granite Island with Breakfast Bar is sure to please any Chef or Baker. Granite Counters and Wood Cabinets complete this kitchen with Vented Range Hood. Set up to entertain is the additional fun space of the lanai with wood Deck With Outdoor Sink & Counter. Master Suite accommodates a King Size Set. The En Suite Bathroom features 2 sinks, Garden Tub and Separate Shower. Divided by the Master bath is the front Office/Den, could be 4th Bedroom. The opposite side of the homes features, 2 Guest Rooms both with Tile Floors & Ceiling Fans, a Guest Bath & Laundry Room. Vinyl, Fenced Back Yard and a 18 x 10 Workshop/Shed. Home also has a screened front porch. All appliances stay including Appliances in Garage! Convenient to shopping, restaurants and the Gulf. Don't miss the Great Nature Coast of Florida!
This property is off market, which means it's not currently listed for sale or rent on Zillow. This may be different from what's available on other websites or public sources.

