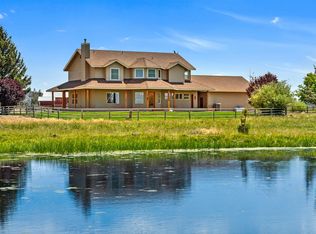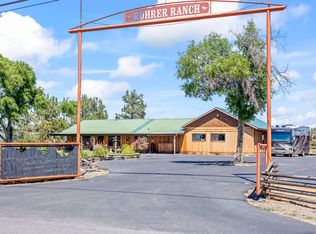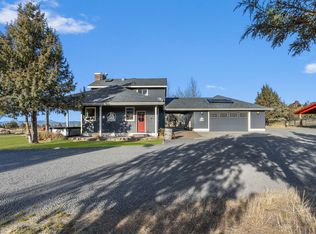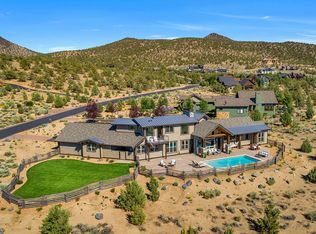Family held ranch over 4 decades. 80 acres total with Central Oregon Irrigation water rights. Perimeter fenced and divided into hay fields and pastures. Farmstead totals 2 acres enclosed with board fence. Immaculate landscape, fruit trees, shade trees and Cascade mountain views. Main home is 3000 SF custom built in 2004. There is an adjoining 1700 SF 2004 Fuqua manufactured home, 75' x 40' barn with concrete floor. An adjacent 1000 SF heated garage 2 bays with electric garage door openers. Private well and septic. Front facing pond and additional 3 ponds in pastures. Landscape irrigation system with buried mainline and irrigation pipe serving outlying lawn. Shade trees line the paved driveway. The main house features downstairs great room, entry foyer, kitchen, utility room and primary suite. Hardwood flooring throughout the main floor, tile in utility and bathrooms. Kitchen has granite counters. Second floor has loft living area, 2 bedrooms and bathroom with tub/shower combo.
Active
$1,999,000
11311 SW Fleming Rd, Powell Butte, OR 97753
3beds
3baths
4,755sqft
Est.:
Single Family Residence
Built in 2004
79.4 Acres Lot
$-- Zestimate®
$420/sqft
$-- HOA
What's special
- 840 days |
- 845 |
- 26 |
Zillow last checked:
Listing updated:
Listed by:
RE/MAX Out West Realty 541-447-8993
Source: Oregon Datashare,MLS#: 220173371
Tour with a local agent
Facts & features
Interior
Bedrooms & bathrooms
- Bedrooms: 3
- Bathrooms: 3
Heating
- Forced Air, Heat Pump
Cooling
- Heat Pump, Whole House Fan
Appliances
- Included: Dishwasher, Disposal, Microwave, Oven, Range, Range Hood, Refrigerator, Water Heater
Features
- Built-in Features, Ceiling Fan(s), Double Vanity, Enclosed Toilet(s), Fiberglass Stall Shower, Granite Counters, Kitchen Island, Linen Closet, Open Floorplan, Primary Downstairs, Shower/Tub Combo, Smart Thermostat, Soaking Tub, Tile Counters, Vaulted Ceiling(s), Walk-In Closet(s), Wired for Data, Wired for Sound
- Flooring: Carpet, Hardwood
- Windows: Double Pane Windows, Vinyl Frames
- Has fireplace: Yes
- Fireplace features: Living Room, Wood Burning
- Common walls with other units/homes: No Common Walls
Interior area
- Total structure area: 3,013
- Total interior livable area: 4,755 sqft
Video & virtual tour
Property
Parking
- Total spaces: 2
- Parking features: Asphalt, Concrete, Detached, Driveway, Garage Door Opener
- Garage spaces: 2
- Has uncovered spaces: Yes
Features
- Levels: Two
- Stories: 2
- Patio & porch: Patio
- Exterior features: Dock
- Fencing: Fenced
- Has view: Yes
- View description: Mountain(s)
- Waterfront features: Pond
Lot
- Size: 79.4 Acres
- Features: Garden, Landscaped, Level, Pasture, Water Feature
Details
- Additional structures: Barn(s), Existing Hardship, Mobile Home, Second Garage
- Parcel number: 883
- Zoning description: Efu3; Exclusive
- Special conditions: Standard
- Horses can be raised: Yes
Construction
Type & style
- Home type: SingleFamily
- Architectural style: Craftsman
- Property subtype: Single Family Residence
Materials
- Frame
- Foundation: Stemwall
- Roof: Asphalt
Condition
- New construction: No
- Year built: 2004
Utilities & green energy
- Sewer: Private Sewer, Septic Tank, Standard Leach Field
- Water: Private, Well
Community & HOA
Community
- Security: Carbon Monoxide Detector(s), Smoke Detector(s)
HOA
- Has HOA: No
Location
- Region: Powell Butte
Financial & listing details
- Price per square foot: $420/sqft
- Tax assessed value: $536,950
- Annual tax amount: $6,300
- Date on market: 11/1/2025
- Cumulative days on market: 840 days
- Listing terms: Cash,Conventional
- Inclusions: refrigerator, dishwasher, microwave, range, 3'' & 4'' irrigation pipe
- Exclusions: personal property
- Has irrigation water rights: Yes
- Road surface type: Paved
Estimated market value
Not available
Estimated sales range
Not available
$4,853/mo
Price history
Price history
| Date | Event | Price |
|---|---|---|
| 8/12/2025 | Price change | $1,999,000-8.7%$420/sqft |
Source: | ||
| 10/31/2023 | Listed for sale | $2,190,000$461/sqft |
Source: | ||
Public tax history
Public tax history
| Year | Property taxes | Tax assessment |
|---|---|---|
| 2018 | $4,332 +2.5% | $338,888 +2.9% |
| 2017 | $4,226 +6.3% | $329,302 +5.9% |
| 2016 | $3,978 | $310,899 |
| 2015 | $3,978 +4.5% | $310,899 +5.1% |
| 2013 | $3,808 | $295,794 |
Find assessor info on the county website
BuyAbility℠ payment
Est. payment
$11,375/mo
Principal & interest
$10309
Property taxes
$1066
Climate risks
Neighborhood: 97753
Nearby schools
GreatSchools rating
- 6/10Crooked River Elementary SchoolGrades: K-5Distance: 8.1 mi
- 8/10Crook County Middle SchoolGrades: 6-8Distance: 7.9 mi
- 6/10Crook County High SchoolGrades: 9-12Distance: 7.8 mi
Schools provided by the listing agent
- Elementary: Crooked River Elem
- Middle: Crook County Middle
- High: Crook County High
Source: Oregon Datashare. This data may not be complete. We recommend contacting the local school district to confirm school assignments for this home.
- Loading
- Loading




