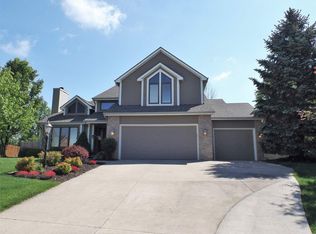Closed
$466,000
11311 Rickey Ln, Fort Wayne, IN 46845
3beds
3,078sqft
Single Family Residence
Built in 2011
0.42 Acres Lot
$476,200 Zestimate®
$--/sqft
$2,554 Estimated rent
Home value
$476,200
$433,000 - $524,000
$2,554/mo
Zestimate® history
Loading...
Owner options
Explore your selling options
What's special
Thoughtfully Designed & Custom Built by Woodmark Homes. Discover the charm & versatility of this beautifully crafted home in the NW Allen County school district, but no active neighborhood association or dues to pay. Built in 2011, this home offers 1,947 sq. ft. of main floor living complemented by an additional 1,131 sq. ft. of bonus spaces upstairs, totaling 3,078 above-grade sq. ft. Main Floor Living: All 3 bedrooms & 3 bathrooms are conveniently located on the first floor. Expansive Bonus Spaces: The second-floor rec room, den, and conditioned storage can be accessed from the interior stairway and a second stairway in the third-car garage—a unique & functional layout, pre-plumbed for a kitchen and a bath, that could also be visualized as a large office space or an in-law apartment. Outdoor Retreat: Enjoy the shady & manicured 0.42-acre lot from the covered patio or open rounded patio, perfect for relaxation and entertainment. Spacious 3-Car Garage: plus, a 16' x 6' workshop, there’s plenty of space for vehicles, storage, and hobbies. Dual Water Source: This home benefits from city water & sewer, along with a well for outdoor faucets, offering convenience and efficiency.
Zillow last checked: 8 hours ago
Listing updated: June 10, 2025 at 06:51am
Listed by:
David L McDaniel Cell:260-602-6148,
RE/MAX Results
Bought with:
Jack May, RB21002461
American Dream Team Real Estate Brokers
Source: IRMLS,MLS#: 202518282
Facts & features
Interior
Bedrooms & bathrooms
- Bedrooms: 3
- Bathrooms: 3
- Full bathrooms: 2
- 1/2 bathrooms: 1
- Main level bedrooms: 3
Bedroom 1
- Level: Main
Bedroom 2
- Level: Main
Dining room
- Level: Main
- Area: 132
- Dimensions: 12 x 11
Family room
- Level: Main
- Area: 168
- Dimensions: 14 x 12
Kitchen
- Level: Main
- Area: 196
- Dimensions: 14 x 14
Living room
- Level: Main
- Area: 169
- Dimensions: 13 x 13
Office
- Level: Upper
- Area: 140
- Dimensions: 14 x 10
Heating
- Natural Gas, Forced Air, High Efficiency Furnace
Cooling
- Central Air
Appliances
- Included: Range/Oven Hook Up Gas, Dishwasher, Microwave, Refrigerator, Washer, Dryer-Electric, Gas Range, Electric Water Heater
- Laundry: Electric Dryer Hookup, Sink, Main Level
Features
- 1st Bdrm En Suite, Stand Up Shower, Main Level Bedroom Suite, Formal Dining Room
- Flooring: Carpet, Laminate, Tile
- Windows: Double Pane Windows, Window Treatments
- Has basement: No
- Attic: Walk-up
- Number of fireplaces: 1
- Fireplace features: Family Room, Gas Log
Interior area
- Total structure area: 3,078
- Total interior livable area: 3,078 sqft
- Finished area above ground: 3,078
- Finished area below ground: 0
Property
Parking
- Total spaces: 3
- Parking features: Attached, Concrete
- Attached garage spaces: 3
- Has uncovered spaces: Yes
Features
- Levels: Two
- Stories: 2
- Patio & porch: Covered, Patio
- Fencing: None
Lot
- Size: 0.42 Acres
- Dimensions: 130 x 140
- Features: Level, 0-2.9999, City/Town/Suburb
Details
- Additional structures: Shed
- Parcel number: 020233276007.000091
- Zoning: R1
Construction
Type & style
- Home type: SingleFamily
- Architectural style: Traditional
- Property subtype: Single Family Residence
Materials
- Vinyl Siding
- Foundation: Slab
- Roof: Asphalt,Shingle
Condition
- New construction: No
- Year built: 2011
Utilities & green energy
- Sewer: Public Sewer
- Water: Public
Green energy
- Energy efficient items: HVAC, Insulation, Windows
Community & neighborhood
Location
- Region: Fort Wayne
- Subdivision: None
Other
Other facts
- Listing terms: Cash,Conventional,FHA,VA Loan
Price history
| Date | Event | Price |
|---|---|---|
| 6/9/2025 | Sold | $466,000+0% |
Source: | ||
| 5/18/2025 | Pending sale | $465,900 |
Source: | ||
| 5/17/2025 | Listed for sale | $465,900 |
Source: | ||
Public tax history
| Year | Property taxes | Tax assessment |
|---|---|---|
| 2024 | $4,618 +20% | $464,500 +4% |
| 2023 | $3,848 +13.3% | $446,500 +20.6% |
| 2022 | $3,395 +10.7% | $370,100 +14% |
Find assessor info on the county website
Neighborhood: 46845
Nearby schools
GreatSchools rating
- 7/10Oak View Elementary SchoolGrades: K-5Distance: 1.3 mi
- 7/10Maple Creek Middle SchoolGrades: 6-8Distance: 1.1 mi
- 9/10Carroll High SchoolGrades: PK,9-12Distance: 2.9 mi
Schools provided by the listing agent
- Elementary: Oak View
- Middle: Maple Creek
- High: Carroll
- District: Northwest Allen County
Source: IRMLS. This data may not be complete. We recommend contacting the local school district to confirm school assignments for this home.

Get pre-qualified for a loan
At Zillow Home Loans, we can pre-qualify you in as little as 5 minutes with no impact to your credit score.An equal housing lender. NMLS #10287.
Sell for more on Zillow
Get a free Zillow Showcase℠ listing and you could sell for .
$476,200
2% more+ $9,524
With Zillow Showcase(estimated)
$485,724