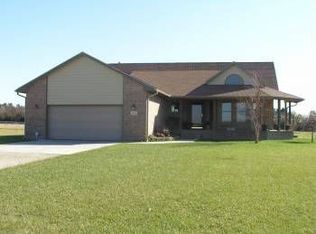Incredible 4 Bedroom, 3 Bath home with wraparound porch and 30x40 barn on 5 Acres including a private stocked pond full of bass, sunfish, bluegill, and catfish!! Do not miss this opportunity to own your own private oasis conventionally located between Wichita and Derby in Derby schools! This well cared for home features an open floor plan with vaulted ceiling while still offering traditional spaces including a formal dinning and breakfast nook on the main level, as well as, a cozy wood burning fireplace in the living room. The finished basement includes another sizable living space with fireplace, a large bedroom, a full bath, and a huge utility room with tons of storage. This home is truly unique, don't miss your opportunity to call this special property home. Call today to set up a private showing.
This property is off market, which means it's not currently listed for sale or rent on Zillow. This may be different from what's available on other websites or public sources.

