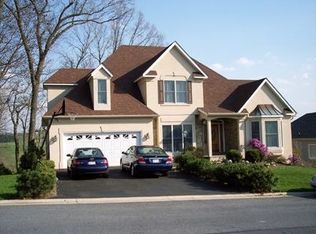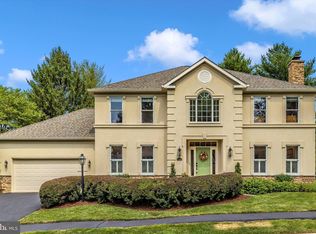LOCATION - LOCATION - LOCATION! One of the best views in the neighborhood and amazing sunsets to enjoy from the deck! One of Westwinds' original custom built homes. This is a rare find of main level living. Backing to open land and farm views you can enjoy the privacy and stunning sunsets from your two tier huge deck. This ranch style home has 3 bedrooms on the main level as well as 2 1/2 baths. Open concept kitchen and great room yet separate dining room and living room/office. Vaulted ceilings add to the open and airy feel. First floor Master suite has large bathroom and walk in closet. 2 other main level bedrooms with hall full bath. Downstairs is a full walkout level with full windows and french doors to the deck and yard. Large bedroom with full bath downstairs as well as beautiful built-in cabinetry in main room. Extra closets for all your storage. Oversized garage also has a huge attic for storage. 2 tier deck 4 years old is trex for low maintenance and has lighting built in to the columns along the railing as well as lighting on the steps down to the yard. Landscaped beautifully and has an irrigation system to take care of the plants. Invisible fence for your pets. Newer windows throughout. 2 fireplaces, one wood and one gas. Hardwood floors through much of main level. Dual zone HVAC one was replaced 2015. Windows replaced 2015. Plantation shutters. The list goes on. Don't wait to see this. Enjoy all the amenities of Lake Linganore - multiple pools, tennis, disc golf, beaches, trails and of course the lake!
This property is off market, which means it's not currently listed for sale or rent on Zillow. This may be different from what's available on other websites or public sources.


