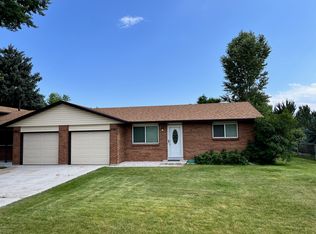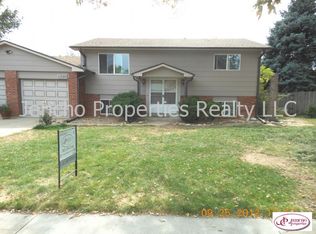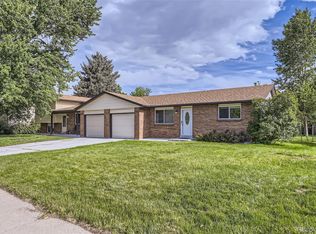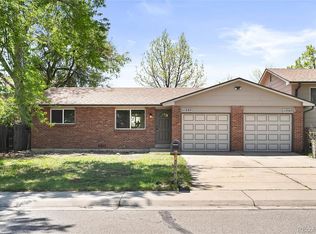Sold for $690,000
Street View
$690,000
11310 W 46th Ave, Wheat Ridge, CO 80033
5beds
2,336sqft
Single Family Residence
Built in ----
-- sqft lot
$676,700 Zestimate®
$295/sqft
$3,111 Estimated rent
Home value
$676,700
$636,000 - $724,000
$3,111/mo
Zestimate® history
Loading...
Owner options
Explore your selling options
What's special
11310 W 46th Ave, Wheat Ridge, CO 80033 is a single family home that contains 2,336 sq ft. It contains 5 bedrooms and 3 bathrooms. This home last sold for $690,000 in July 2025.
The Zestimate for this house is $676,700. The Rent Zestimate for this home is $3,111/mo.
Zillow last checked: 13 hours ago
Listing updated: August 03, 2025 at 07:02am
Source: Zillow Rentals
Facts & features
Interior
Bedrooms & bathrooms
- Bedrooms: 5
- Bathrooms: 3
- Full bathrooms: 3
Appliances
- Laundry: None
Interior area
- Total interior livable area: 2,336 sqft
Property
Parking
- Details: Contact manager
Details
- Parcel number: 3921208013
Construction
Type & style
- Home type: SingleFamily
- Property subtype: Single Family Residence
Community & neighborhood
Location
- Region: Wheat Ridge
HOA & financial
Other fees
- Deposit fee: $0
Other
Other facts
- Available date: 09/01/2025
Price history
| Date | Event | Price |
|---|---|---|
| 7/20/2025 | Listing removed | $2,595$1/sqft |
Source: Zillow Rentals Report a problem | ||
| 7/5/2025 | Listed for rent | $2,595+23.6%$1/sqft |
Source: Zillow Rentals Report a problem | ||
| 7/3/2025 | Sold | $690,000+187.5%$295/sqft |
Source: Public Record Report a problem | ||
| 2/20/2024 | Listing removed | -- |
Source: Zillow Rentals Report a problem | ||
| 2/16/2024 | Listed for rent | $2,100$1/sqft |
Source: Zillow Rentals Report a problem | ||
Public tax history
| Year | Property taxes | Tax assessment |
|---|---|---|
| 2024 | $3,394 +38.8% | $43,656 |
| 2023 | $2,445 -23.4% | $43,656 +31.6% |
| 2022 | $3,193 +14.7% | $33,161 -4.9% |
Find assessor info on the county website
Neighborhood: 80033
Nearby schools
GreatSchools rating
- 7/10Prospect Valley Elementary SchoolGrades: K-5Distance: 1.1 mi
- 5/10Everitt Middle SchoolGrades: 6-8Distance: 1.1 mi
- 7/10Wheat Ridge High SchoolGrades: 9-12Distance: 1.6 mi
Get a cash offer in 3 minutes
Find out how much your home could sell for in as little as 3 minutes with a no-obligation cash offer.
Estimated market value$676,700
Get a cash offer in 3 minutes
Find out how much your home could sell for in as little as 3 minutes with a no-obligation cash offer.
Estimated market value
$676,700



