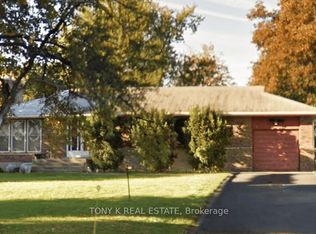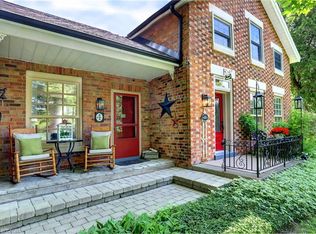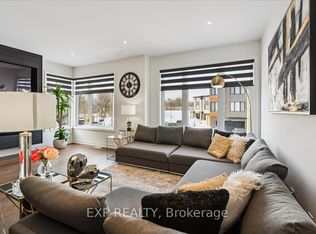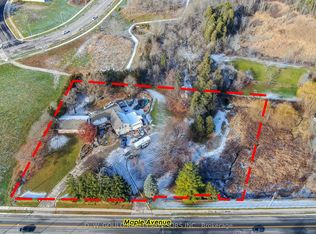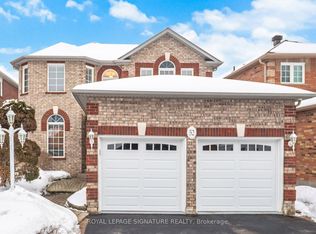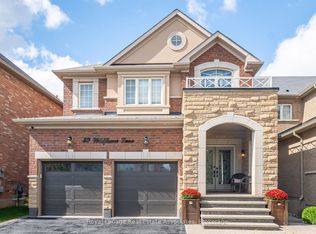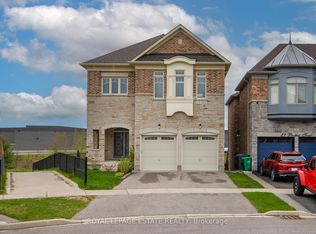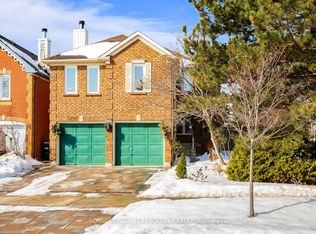Exceptional detached home with a flexible multi-level layout ideal for today's modern families. Meticulously maintained and move-in ready, this home offers 4 bedrooms and 4 bathrooms, including a fully self-contained in-law/nanny suite with excellent income potential. The main home features 3 bedrooms and 3 bathrooms. The second-level in-law/nanny suite includes a private entrance, walk-out deck, full kitchen, living area, bedroom, bathroom, and in-suite laundry, with direct access from the main house as well as a separate exterior entrance-perfect for multi-generational living or rental use. Enjoy open-concept living with a chef-inspired kitchen featuring quartz countertops, ample cabinetry, and a large island with seating for six. Hardwood floors and a cozy wood-burning fireplace add warmth and style throughout. The fully finished basement offers a spacious recreation room and a spa-like bathroom with heated floors. Step into the enclosed walk-out porch, ideal for year-round BBQs and entertaining, overlooking a peaceful backyard retreat complete with a fire pit. An oversized 11' x 26' workshop provide sexcellent space for hobbies or storage. Unbeatable location across from The Club at North Halton golf course and minutes to schools, shopping, and major highways. A rare opportunity offering space, flexibility, and income potential-this is one you don't want to miss.
For sale
C$1,429,999
11310 Trafalgar Rd, Halton Hills, ON L7G 4S5
4beds
4baths
Single Family Residence
Built in ----
0.37 Acres Lot
$-- Zestimate®
C$--/sqft
C$-- HOA
What's special
- 23 days |
- 34 |
- 1 |
Zillow last checked: 8 hours ago
Listing updated: January 30, 2026 at 01:58pm
Listed by:
Royal LePage Security Real Estate
Source: TRREB,MLS®#: W12743948 Originating MLS®#: Toronto Regional Real Estate Board
Originating MLS®#: Toronto Regional Real Estate Board
Facts & features
Interior
Bedrooms & bathrooms
- Bedrooms: 4
- Bathrooms: 4
Primary bedroom
- Level: Second
- Dimensions: 11.09 x 9.88
Bedroom 2
- Level: Second
- Dimensions: 11.12 x 11.68
Bedroom 3
- Level: Second
- Dimensions: 8.99 x 9.22
Bedroom 4
- Level: Second
- Dimensions: 10.43 x 9.91
Dining room
- Level: Main
- Dimensions: 10.56 x 19.16
Foyer
- Level: Main
- Dimensions: 8.99 x 6.14
Kitchen
- Level: Main
- Dimensions: 21.78 x 11.68
Kitchen
- Level: Second
- Dimensions: 7.32 x 13.62
Living room
- Level: Main
- Dimensions: 21.92 x 12.5
Living room
- Level: Second
- Dimensions: 13.98 x 15.29
Recreation
- Level: Basement
- Dimensions: 13.06 x 14.4
Heating
- Forced Air, Gas
Cooling
- Central Air
Appliances
- Included: Water Heater, Water Softener
Features
- Central Vacuum, In-Law Suite
- Flooring: Carpet Free
- Basement: Finished
- Has fireplace: Yes
- Fireplace features: Wood Burning
Interior area
- Living area range: 2000-2500 null
Property
Parking
- Total spaces: 11
- Parking features: Private Triple, Garage Door Opener
- Has garage: Yes
Features
- Stories: 2
- Pool features: None
Lot
- Size: 0.37 Acres
- Features: Golf, Fenced Yard, Hospital, Place Of Worship
Details
- Additional structures: Workshop
- Parcel number: 250160099
- Other equipment: Sump Pump
Construction
Type & style
- Home type: SingleFamily
- Property subtype: Single Family Residence
Materials
- Brick, Stucco (Plaster)
- Foundation: Unknown
- Roof: Shingle
Utilities & green energy
- Sewer: Septic
Community & HOA
Location
- Region: Halton Hills
Financial & listing details
- Annual tax amount: C$6,803
- Date on market: 1/30/2026
Royal LePage Security Real Estate
By pressing Contact Agent, you agree that the real estate professional identified above may call/text you about your search, which may involve use of automated means and pre-recorded/artificial voices. You don't need to consent as a condition of buying any property, goods, or services. Message/data rates may apply. You also agree to our Terms of Use. Zillow does not endorse any real estate professionals. We may share information about your recent and future site activity with your agent to help them understand what you're looking for in a home.
Price history
Price history
Price history is unavailable.
Public tax history
Public tax history
Tax history is unavailable.Climate risks
Neighborhood: Georgetown
Nearby schools
GreatSchools rating
No schools nearby
We couldn't find any schools near this home.
