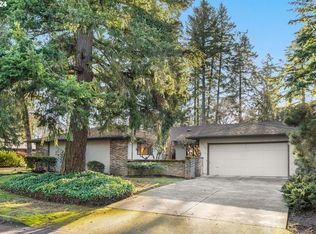Sold
$683,000
11310 SW Foothill Dr, Portland, OR 97225
3beds
1,736sqft
Residential, Single Family Residence
Built in 1972
9,147.6 Square Feet Lot
$685,300 Zestimate®
$393/sqft
$2,934 Estimated rent
Home value
$685,300
$651,000 - $720,000
$2,934/mo
Zestimate® history
Loading...
Owner options
Explore your selling options
What's special
Experience comfort and tranquility in this wonderful one level ranch home nestled in the beautiful Forest Hills neighborhood of Southwest Portland. Thoughtfully updated in the right places and meticulously cared for, this home is the epitome of easy living. Beautiful hardwood floors bring in the warmth, and two fireplaces will keep you comfortable in the colder months. Kitchen and family room opens up to incredibly private backyard with mature landscaping and a newly refinished deck. Multiple areas to gather and enjoy outdoor activities, gardening or time spent with friends. Grab the s'mores supplies and cozy up around the firepit together. This home boasts three bedrooms and two newly remodeled bathrooms with beautiful tile and a glass shower surround in the primary. Great floor plan with no wasted space and plenty of storage. The home's exterior has been completely updated with a newer roof, gutters, double pane windows and paint giving it a striking and modern look from the street. Generous two car garage and an extra parking pad. Large, well positioned lot with room to expand. Surrounded by million dollar homes. You'll love being on a cul-de-sac in in this quiet, naturally beautiful neighborhood while still being just a stone's throw away from excellent schools, parks and convenient shopping.
Zillow last checked: 8 hours ago
Listing updated: September 25, 2023 at 07:02am
Listed by:
Eleonore Reiter 503-320-5628,
Windermere Realty Trust,
Alexandria Sand 971-409-9544,
Windermere Realty Trust
Bought with:
Casey Jones, 201214833
John L. Scott
Source: RMLS (OR),MLS#: 23137820
Facts & features
Interior
Bedrooms & bathrooms
- Bedrooms: 3
- Bathrooms: 2
- Full bathrooms: 2
- Main level bathrooms: 2
Primary bedroom
- Features: Double Closet, Suite, Wallto Wall Carpet
- Level: Main
- Area: 198
- Dimensions: 18 x 11
Bedroom 2
- Features: Closet, Wallto Wall Carpet
- Level: Main
- Area: 169
- Dimensions: 13 x 13
Bedroom 3
- Features: Closet, Wallto Wall Carpet
- Level: Main
- Area: 120
- Dimensions: 10 x 12
Dining room
- Features: Formal, Hardwood Floors, Skylight
- Level: Main
- Area: 195
- Dimensions: 13 x 15
Family room
- Features: Fireplace, Hardwood Floors, Sliding Doors
- Level: Main
- Area: 345
- Dimensions: 23 x 15
Kitchen
- Features: Dishwasher, Disposal, Eating Area, Hardwood Floors, Skylight, Free Standing Range, Free Standing Refrigerator, Plumbed For Ice Maker
- Level: Main
Living room
- Features: Fireplace, Formal, Sunken
- Level: Main
- Area: 252
- Dimensions: 18 x 14
Heating
- Forced Air 95 Plus, Fireplace(s)
Cooling
- Central Air
Appliances
- Included: Dishwasher, Disposal, Free-Standing Range, Free-Standing Refrigerator, Microwave, Plumbed For Ice Maker, Stainless Steel Appliance(s), Washer/Dryer, Gas Water Heater
- Laundry: Laundry Room
Features
- Quartz, Sink, Closet, Formal, Eat-in Kitchen, Sunken, Double Closet, Suite
- Flooring: Hardwood, Tile, Vinyl, Wall to Wall Carpet
- Doors: Sliding Doors
- Windows: Double Pane Windows, Skylight(s)
- Basement: Crawl Space
- Number of fireplaces: 2
- Fireplace features: Gas, Wood Burning
Interior area
- Total structure area: 1,736
- Total interior livable area: 1,736 sqft
Property
Parking
- Total spaces: 2
- Parking features: Driveway, Parking Pad, Garage Door Opener, Attached
- Attached garage spaces: 2
- Has uncovered spaces: Yes
Accessibility
- Accessibility features: One Level, Parking, Accessibility
Features
- Levels: One
- Stories: 1
- Patio & porch: Deck
- Exterior features: Garden, Yard
- Fencing: Fenced
Lot
- Size: 9,147 sqft
- Dimensions: 100 x 90
- Features: Corner Lot, Cul-De-Sac, Level, Private, SqFt 7000 to 9999
Details
- Parcel number: R17733
Construction
Type & style
- Home type: SingleFamily
- Architectural style: Ranch
- Property subtype: Residential, Single Family Residence
Materials
- Brick, Cedar
- Foundation: Concrete Perimeter
- Roof: Composition
Condition
- Updated/Remodeled
- New construction: No
- Year built: 1972
Utilities & green energy
- Gas: Gas
- Sewer: Public Sewer
- Water: Public
Community & neighborhood
Security
- Security features: None
Location
- Region: Portland
- Subdivision: Forest Hills Village
HOA & financial
HOA
- Has HOA: Yes
- HOA fee: $187 annually
- Amenities included: Management
Other
Other facts
- Listing terms: Cash,Conventional,FHA,VA Loan
- Road surface type: Paved
Price history
| Date | Event | Price |
|---|---|---|
| 9/25/2023 | Sold | $683,000-1.7%$393/sqft |
Source: | ||
| 8/24/2023 | Pending sale | $695,000$400/sqft |
Source: | ||
| 8/17/2023 | Listed for sale | $695,000+90.4%$400/sqft |
Source: | ||
| 11/12/2013 | Sold | $365,000-3.9%$210/sqft |
Source: | ||
| 10/9/2013 | Pending sale | $380,000$219/sqft |
Source: Coldwell Banker Barbara Sue Seal Properties #13650140 | ||
Public tax history
| Year | Property taxes | Tax assessment |
|---|---|---|
| 2024 | $6,765 +6.5% | $362,680 +3% |
| 2023 | $6,352 +13.1% | $352,120 +12.7% |
| 2022 | $5,617 +3.7% | $312,410 |
Find assessor info on the county website
Neighborhood: 97225
Nearby schools
GreatSchools rating
- 8/10Ridgewood Elementary SchoolGrades: K-5Distance: 0.7 mi
- 7/10Cedar Park Middle SchoolGrades: 6-8Distance: 0.2 mi
- 7/10Beaverton High SchoolGrades: 9-12Distance: 1.7 mi
Schools provided by the listing agent
- Elementary: Ridgewood
- Middle: Cedar Park
- High: Beaverton
Source: RMLS (OR). This data may not be complete. We recommend contacting the local school district to confirm school assignments for this home.
Get a cash offer in 3 minutes
Find out how much your home could sell for in as little as 3 minutes with a no-obligation cash offer.
Estimated market value
$685,300
Get a cash offer in 3 minutes
Find out how much your home could sell for in as little as 3 minutes with a no-obligation cash offer.
Estimated market value
$685,300
