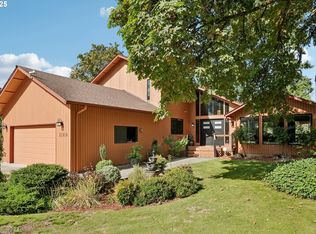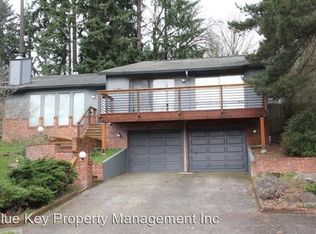Sold
$692,100
11310 SE Nancy Rd, Vancouver, WA 98664
3beds
3,504sqft
Residential, Single Family Residence
Built in 1980
10,454.4 Square Feet Lot
$682,200 Zestimate®
$198/sqft
$3,468 Estimated rent
Home value
$682,200
$641,000 - $723,000
$3,468/mo
Zestimate® history
Loading...
Owner options
Explore your selling options
What's special
PRICED TO SELL!! Welcome home to this Ellsworth gem! Nestled in a classic and quiet cul-de-sac, you'll find SO much home for the money! Soaring vaults, skylights, and tons of windows make this one light and bright throughout! New Roof was put on in 2024! New (2024) carpet, paint (exterior), glass cooktop and pellet stove! Large primary ensuite with huge bathroom and walk-in closet! Tons of storage! **Could easily be a 5 bedroom home! 2 bedrooms on main, potentially 1 on lower, and 2 upstairs. OR upstairs extra room in loft could be a nursery? An office? You decide! Separate exterior entrance to lower level offers lots of possibilities for multi-gen or separate living space! Large yard with mature trees! You can't find a more convenient location- literally, a stone's throw from Hwy 14, minutes to I-205, PDX, Portland, East Vancouver and all it has to offer- shopping, dining, indoor and outdoor activities., parks and trails, the Columbia River, and so much more! What a find!!!
Zillow last checked: 8 hours ago
Listing updated: July 07, 2025 at 05:20am
Listed by:
Jolie Hooper Torres 360-904-4313,
John L. Scott Real Estate
Bought with:
Chad Brackett, 22011577
Like Kind Realty
Source: RMLS (OR),MLS#: 683860926
Facts & features
Interior
Bedrooms & bathrooms
- Bedrooms: 3
- Bathrooms: 3
- Full bathrooms: 2
- Partial bathrooms: 1
- Main level bathrooms: 1
Primary bedroom
- Features: Bathroom, Double Sinks, Ensuite, Soaking Tub, Walkin Closet, Wallto Wall Carpet
- Level: Upper
Bedroom 2
- Features: Closet, Wallto Wall Carpet
- Level: Main
Bedroom 3
- Level: Main
Bedroom 4
- Level: Lower
Dining room
- Features: Living Room Dining Room Combo, Vaulted Ceiling
- Level: Main
Family room
- Features: Exterior Entry
- Level: Lower
Kitchen
- Features: Disposal, Eating Area, Builtin Oven, Double Oven, Free Standing Refrigerator, Vinyl Floor
- Level: Main
Living room
- Features: Pellet Stove, Wallto Wall Carpet
- Level: Main
Office
- Features: Sink, Wallto Wall Carpet
- Level: Upper
Heating
- Forced Air, Heat Pump
Cooling
- Central Air
Appliances
- Included: Built In Oven, Cooktop, Dishwasher, Disposal, Down Draft, Free-Standing Refrigerator, Stainless Steel Appliance(s), Washer/Dryer, Double Oven, Electric Water Heater
- Laundry: Laundry Room
Features
- High Speed Internet, Vaulted Ceiling(s), Sink, Closet, Living Room Dining Room Combo, Eat-in Kitchen, Bathroom, Double Vanity, Soaking Tub, Walk-In Closet(s)
- Flooring: Wall to Wall Carpet, Wood, Vinyl
- Windows: Aluminum Frames
- Basement: Daylight,Finished
- Number of fireplaces: 2
- Fireplace features: Pellet Stove, Wood Burning
Interior area
- Total structure area: 3,504
- Total interior livable area: 3,504 sqft
Property
Parking
- Total spaces: 2
- Parking features: Driveway, Garage Door Opener, Attached
- Attached garage spaces: 2
- Has uncovered spaces: Yes
Features
- Levels: Multi/Split,Tri Level
- Stories: 3
- Patio & porch: Deck
- Exterior features: Yard, Exterior Entry
- Fencing: Fenced
Lot
- Size: 10,454 sqft
- Features: Cul-De-Sac, Gentle Sloping, Level, SqFt 10000 to 14999
Details
- Parcel number: 115303060
Construction
Type & style
- Home type: SingleFamily
- Property subtype: Residential, Single Family Residence
Materials
- Wood Siding
- Roof: Composition
Condition
- Resale
- New construction: No
- Year built: 1980
Utilities & green energy
- Sewer: Public Sewer
- Water: Public
- Utilities for property: Cable Connected, DSL
Community & neighborhood
Location
- Region: Vancouver
- Subdivision: Ellsworth
Other
Other facts
- Listing terms: Cash,Conventional,VA Loan
- Road surface type: Paved
Price history
| Date | Event | Price |
|---|---|---|
| 10/17/2025 | Listing removed | $3,500$1/sqft |
Source: Zillow Rentals Report a problem | ||
| 10/13/2025 | Price change | $3,500-2.8%$1/sqft |
Source: Zillow Rentals Report a problem | ||
| 9/17/2025 | Price change | $3,600-2.7%$1/sqft |
Source: Zillow Rentals Report a problem | ||
| 8/8/2025 | Listed for rent | $3,700$1/sqft |
Source: Zillow Rentals Report a problem | ||
| 7/3/2025 | Sold | $692,100-1.1%$198/sqft |
Source: | ||
Public tax history
| Year | Property taxes | Tax assessment |
|---|---|---|
| 2024 | $7,051 +4.1% | $711,105 +0.7% |
| 2023 | $6,771 +9.4% | $706,206 -0.5% |
| 2022 | $6,190 +11.1% | $709,750 +17.4% |
Find assessor info on the county website
Neighborhood: Ellsworth Springs
Nearby schools
GreatSchools rating
- 4/10Ellsworth Elementary SchoolGrades: PK-5Distance: 0.6 mi
- 4/10Wyeast Middle SchoolGrades: 6-8Distance: 1.1 mi
- 7/10Mountain View High SchoolGrades: 9-12Distance: 1.8 mi
Schools provided by the listing agent
- Elementary: Ellsworth
- Middle: Wy East
- High: Mountain View
Source: RMLS (OR). This data may not be complete. We recommend contacting the local school district to confirm school assignments for this home.
Get a cash offer in 3 minutes
Find out how much your home could sell for in as little as 3 minutes with a no-obligation cash offer.
Estimated market value
$682,200
Get a cash offer in 3 minutes
Find out how much your home could sell for in as little as 3 minutes with a no-obligation cash offer.
Estimated market value
$682,200

