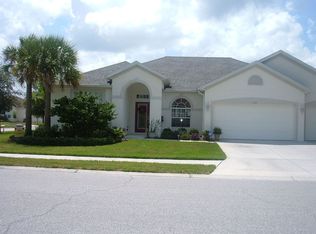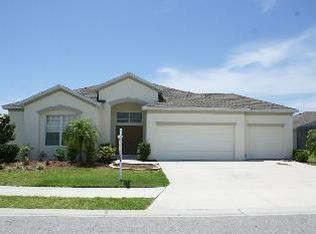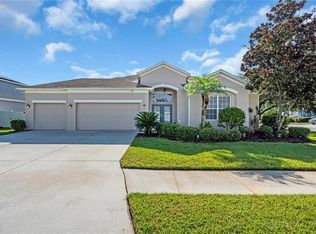Sold for $400,000 on 10/29/25
$400,000
11310 Durham St, Parrish, FL 34219
3beds
2,197sqft
Single Family Residence
Built in 2004
9,357 Square Feet Lot
$398,400 Zestimate®
$182/sqft
$2,660 Estimated rent
Home value
$398,400
$371,000 - $426,000
$2,660/mo
Zestimate® history
Loading...
Owner options
Explore your selling options
What's special
Seller incentive of 10k towards buyers closing cost! Step through the elegant double door entry into this beautifully designed 3-bedroom, 2-bath home with a versatile den/office and stunning pond views. The light-filled split floor plan offers both privacy and flow, with a spacious kitchen featuring granite countertops, stainless steel appliances, ample counter space, and a sunny breakfast nook. The kitchen opens to the family room, where the sliding glass doors frame a peaceful water view perfect for relaxing or entertaining. Beyond the sliding doors is a screened lanai that provides a peaceful outdoor space to enjoy the water view and Florida breezes. The formal living and dining rooms add extra space to gather, complete with a skylight that fills the home with natural light. The spacious primary suite offers a true retreat, complete with a serene pond view and an ensuite that offers dual granite vanities, a walk-in shower, and a separate soaking tub. The secondary bedrooms are located at the front of the home for more privacy. The generously sized den/office, perfect for working from home or extra space for guests, features its own attached Jack-and-Jill-style bathroom for added convenience. Conveniently located, the laundry room features a utility sink and opens directly to the large 3-car garage. Situated in a welcoming community with a pool and playground, and just minutes from shopping, restaurants, Ellenton Outlet Mall, and the Ellenton Ice & Sports Complex, this home checks all the boxes. Don’t miss your chance to make this bright, beautiful home your own. Schedule your private tour today!
Zillow last checked: 8 hours ago
Listing updated: October 29, 2025 at 02:23pm
Listing Provided by:
Chris Marion 941-264-6650,
FINE PROPERTIES 941-782-0000
Bought with:
Mary Michael Martin, 0634812
COMPASS FLORIDA LLC
Source: Stellar MLS,MLS#: A4657444 Originating MLS: Sarasota - Manatee
Originating MLS: Sarasota - Manatee

Facts & features
Interior
Bedrooms & bathrooms
- Bedrooms: 3
- Bathrooms: 2
- Full bathrooms: 2
Primary bedroom
- Features: Bath With Whirlpool, En Suite Bathroom, Granite Counters, Split Vanities, Tub with Separate Shower Stall, Walk-In Closet(s)
- Level: First
- Area: 221 Square Feet
- Dimensions: 17x13
Bedroom 2
- Features: Walk-In Closet(s)
- Level: First
- Area: 144 Square Feet
- Dimensions: 12x12
Bedroom 3
- Features: Walk-In Closet(s)
- Level: First
- Area: 132 Square Feet
- Dimensions: 12x11
Den
- Features: Jack & Jill Bathroom
- Level: First
- Area: 132 Square Feet
- Dimensions: 12x11
Kitchen
- Features: Breakfast Bar, Pantry, Granite Counters
- Level: First
- Area: 144 Square Feet
- Dimensions: 12x12
Living room
- Level: First
- Area: 180 Square Feet
- Dimensions: 15x12
Heating
- Electric
Cooling
- Central Air
Appliances
- Included: Dishwasher, Disposal, Microwave, Range, Refrigerator, Washer
- Laundry: Laundry Room
Features
- Ceiling Fan(s), Eating Space In Kitchen, High Ceilings, Kitchen/Family Room Combo, Living Room/Dining Room Combo, Open Floorplan, Split Bedroom, Stone Counters, Walk-In Closet(s)
- Flooring: Laminate, Tile
- Doors: Sliding Doors
- Windows: Window Treatments, Hurricane Shutters
- Has fireplace: No
Interior area
- Total structure area: 3,139
- Total interior livable area: 2,197 sqft
Property
Parking
- Total spaces: 3
- Parking features: Garage - Attached
- Attached garage spaces: 3
Features
- Levels: One
- Stories: 1
- Exterior features: Irrigation System, Sidewalk
- Has view: Yes
- View description: Water
- Water view: Water
Lot
- Size: 9,357 sqft
- Features: Landscaped, Sidewalk
Details
- Parcel number: 502120209
- Zoning: A
- Special conditions: None
Construction
Type & style
- Home type: SingleFamily
- Property subtype: Single Family Residence
Materials
- Block, Stucco
- Foundation: Slab
- Roof: Shingle
Condition
- New construction: No
- Year built: 2004
Utilities & green energy
- Sewer: Public Sewer
- Water: Public
- Utilities for property: Cable Available, Electricity Connected, Phone Available, Sewer Connected, Water Connected
Community & neighborhood
Community
- Community features: Playground, Pool, Sidewalks
Location
- Region: Parrish
- Subdivision: KINGSFIELD LAKES PH 3
HOA & financial
HOA
- Has HOA: Yes
- HOA fee: $67 monthly
- Amenities included: Playground, Pool
- Services included: Community Pool, Pool Maintenance
- Association name: Sean Noonan
- Association phone: 941-879-4920
Other fees
- Pet fee: $0 monthly
Other financial information
- Total actual rent: 0
Other
Other facts
- Listing terms: Cash,Conventional,FHA,USDA Loan,VA Loan
- Ownership: Fee Simple
- Road surface type: Paved
Price history
| Date | Event | Price |
|---|---|---|
| 10/29/2025 | Sold | $400,000-2.2%$182/sqft |
Source: | ||
| 9/22/2025 | Pending sale | $409,000$186/sqft |
Source: | ||
| 9/16/2025 | Listed for sale | $409,000$186/sqft |
Source: | ||
| 8/20/2025 | Pending sale | $409,000$186/sqft |
Source: | ||
| 8/16/2025 | Price change | $409,000-6.8%$186/sqft |
Source: | ||
Public tax history
| Year | Property taxes | Tax assessment |
|---|---|---|
| 2024 | $5,368 +137.1% | $376,418 +102.7% |
| 2023 | $2,264 +0.6% | $185,723 +3% |
| 2022 | $2,250 +0.3% | $180,314 +3% |
Find assessor info on the county website
Neighborhood: 34219
Nearby schools
GreatSchools rating
- 8/10Annie Lucy Williams Elementary SchoolGrades: PK-5Distance: 1.9 mi
- 4/10Parrish Community High SchoolGrades: Distance: 2 mi
- 4/10Buffalo Creek Middle SchoolGrades: 6-8Distance: 3.1 mi
Schools provided by the listing agent
- Elementary: Annie Lucy Williams Elementary
- Middle: Buffalo Creek Middle
- High: Parrish Community High
Source: Stellar MLS. This data may not be complete. We recommend contacting the local school district to confirm school assignments for this home.
Get a cash offer in 3 minutes
Find out how much your home could sell for in as little as 3 minutes with a no-obligation cash offer.
Estimated market value
$398,400
Get a cash offer in 3 minutes
Find out how much your home could sell for in as little as 3 minutes with a no-obligation cash offer.
Estimated market value
$398,400


