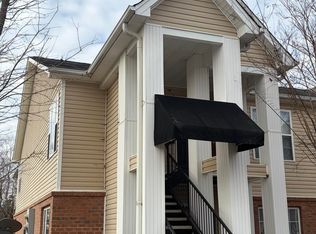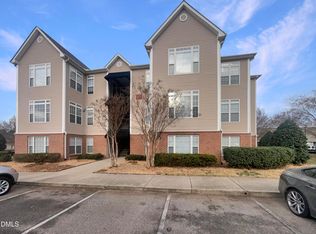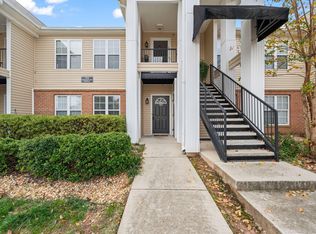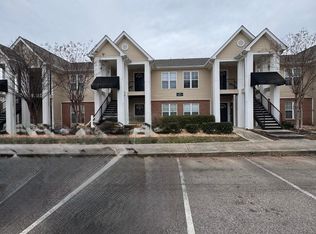Sold for $283,900
$283,900
11310 Clubhaven Pl APT 103, Raleigh, NC 27617
2beds
1,293sqft
Condominium, Residential
Built in 2005
-- sqft lot
$277,100 Zestimate®
$220/sqft
$1,611 Estimated rent
Home value
$277,100
$263,000 - $291,000
$1,611/mo
Zestimate® history
Loading...
Owner options
Explore your selling options
What's special
Prime Brier Creek location as a villa style end unit, next to an Avera Place neighborhood park. This unit was the sales model so the kitchen has granite counters and ceramic tile backsplash, with new designer faucet. The soaring cathedral ceiling in the living room makes the room spacious with a cozy corner fireplace to gather your friends. Grand owners suite has a glamour bath with tub & separate shower as well as a huge walk in closet. The secondary bedroom has direct access to the hall bath with a laundry closet. The bright sun room makes a great home office. One car garage off the back alley with ample parking enters to the kitchen for a short carry of groceries. Community amenities include huge swimming pool, club house with meeting area and gym, tennis/pickle ball courts & children's playgrounds. Short drive to RTP for work and you are in Brier Creek for shopping and dining.
Zillow last checked: 8 hours ago
Listing updated: October 28, 2025 at 12:41am
Listed by:
Tim Burrell 919-812-5111,
RE/MAX United
Bought with:
James Banks, 275574
Banks Residential
Source: Doorify MLS,MLS#: 10069013
Facts & features
Interior
Bedrooms & bathrooms
- Bedrooms: 2
- Bathrooms: 2
- Full bathrooms: 2
Heating
- Electric, Forced Air, Heat Pump
Cooling
- Ceiling Fan(s), Central Air, Electric, Heat Pump
Appliances
- Included: Dishwasher, Electric Oven, Electric Range, Electric Water Heater, Free-Standing Electric Range, Free-Standing Refrigerator, Microwave, Oven, Range Hood, Refrigerator, Water Heater
- Laundry: Electric Dryer Hookup, Laundry Closet, Main Level
Features
- Bathtub/Shower Combination, Cathedral Ceiling(s), Ceiling Fan(s), Entrance Foyer, Granite Counters, High Ceilings, Kitchen/Dining Room Combination, Pantry, Master Downstairs, Separate Shower, Walk-In Closet(s)
- Flooring: Carpet, Tile
- Windows: Double Pane Windows
- Number of fireplaces: 1
- Fireplace features: Electric, Living Room
- Common walls with other units/homes: 1 Common Wall, End Unit, No One Above, No One Below
Interior area
- Total structure area: 1,293
- Total interior livable area: 1,293 sqft
- Finished area above ground: 1,293
- Finished area below ground: 0
Property
Parking
- Total spaces: 2
- Parking features: Attached, Concrete, Direct Access, Driveway, Garage, Garage Door Opener, Garage Faces Rear, Off Street, On Street
- Attached garage spaces: 1
- Uncovered spaces: 1
Accessibility
- Accessibility features: Accessible Closets, Accessible Common Area, Accessible Doors, Accessible Kitchen, Accessible Washer/Dryer, Common Area, Level Flooring, Visitor Bathroom
Features
- Levels: One
- Stories: 1
- Patio & porch: Patio
- Exterior features: Playground, Rain Gutters, Tennis Court(s)
- Pool features: Association, Community, In Ground
- Has view: Yes
- View description: Neighborhood
Lot
- Features: Corner Lot, Level, Open Lot
Details
- Additional structures: Garage(s)
- Parcel number: 0759907277
- Special conditions: Standard
Construction
Type & style
- Home type: Condo
- Architectural style: Traditional, Transitional
- Property subtype: Condominium, Residential
- Attached to another structure: Yes
Materials
- Vinyl Siding
- Foundation: Slab
- Roof: Shingle
Condition
- New construction: No
- Year built: 2005
Utilities & green energy
- Sewer: Public Sewer
- Water: Public
- Utilities for property: Cable Available, Electricity Connected, Sewer Connected, Water Connected
Community & neighborhood
Community
- Community features: Clubhouse, Fitness Center, Pool, Street Lights, Tennis Court(s)
Location
- Region: Raleigh
- Subdivision: Avera Place Condos
HOA & financial
HOA
- Has HOA: Yes
- HOA fee: $240 monthly
- Amenities included: Clubhouse, Dog Park, Fitness Center, Insurance, Maintenance, Meeting Room, Playground, Pool, Tennis Court(s), Trash
- Services included: Insurance, Maintenance Grounds, Trash
Other
Other facts
- Road surface type: Asphalt
Price history
| Date | Event | Price |
|---|---|---|
| 1/31/2025 | Sold | $283,900-0.7%$220/sqft |
Source: | ||
| 1/16/2025 | Pending sale | $286,000$221/sqft |
Source: | ||
| 1/3/2025 | Listed for sale | $286,000+138.3%$221/sqft |
Source: | ||
| 1/14/2009 | Sold | $120,000$93/sqft |
Source: Public Record Report a problem | ||
Public tax history
| Year | Property taxes | Tax assessment |
|---|---|---|
| 2025 | $2,521 +0.4% | $286,817 |
| 2024 | $2,511 +20.4% | $286,817 +51.4% |
| 2023 | $2,085 +7.6% | $189,425 |
Find assessor info on the county website
Neighborhood: Northwest Raleigh
Nearby schools
GreatSchools rating
- 4/10Brier Creek ElementaryGrades: PK-5Distance: 1.4 mi
- 9/10Pine Hollow MiddleGrades: 6-8Distance: 3.9 mi
- 9/10Leesville Road HighGrades: 9-12Distance: 4.9 mi
Schools provided by the listing agent
- Elementary: Wake - Brier Creek
- Middle: Wake - Pine Hollow
- High: Wake - Leesville Road
Source: Doorify MLS. This data may not be complete. We recommend contacting the local school district to confirm school assignments for this home.
Get a cash offer in 3 minutes
Find out how much your home could sell for in as little as 3 minutes with a no-obligation cash offer.
Estimated market value$277,100
Get a cash offer in 3 minutes
Find out how much your home could sell for in as little as 3 minutes with a no-obligation cash offer.
Estimated market value
$277,100



