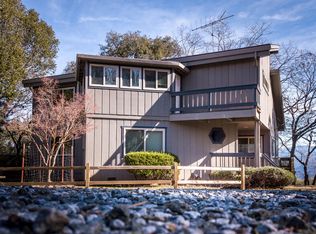Sold for $205,738 on 10/10/24
Street View
$205,738
11310 Clinton Bar Rd, Pine Grove, CA 95665
2beds
2baths
1,776sqft
SingleFamily
Built in 1977
0.92 Acres Lot
$416,500 Zestimate®
$116/sqft
$2,952 Estimated rent
Home value
$416,500
$396,000 - $437,000
$2,952/mo
Zestimate® history
Loading...
Owner options
Explore your selling options
What's special
11310 Clinton Bar Rd, Pine Grove, CA 95665 is a single family home that contains 1,776 sq ft and was built in 1977. It contains 2 bedrooms and 2.5 bathrooms. This home last sold for $205,738 in October 2024.
The Zestimate for this house is $416,500. The Rent Zestimate for this home is $2,952/mo.
Facts & features
Interior
Bedrooms & bathrooms
- Bedrooms: 2
- Bathrooms: 2.5
Heating
- Other
Cooling
- Wall
Features
- Has fireplace: Yes
Interior area
- Total interior livable area: 1,776 sqft
Property
Parking
- Parking features: Garage
Lot
- Size: 0.92 Acres
Details
- Parcel number: 036120014000
Construction
Type & style
- Home type: SingleFamily
Condition
- Year built: 1977
Community & neighborhood
Location
- Region: Pine Grove
Price history
| Date | Event | Price |
|---|---|---|
| 9/1/2025 | Listing removed | $424,000$239/sqft |
Source: CCARMLS #202500493 | ||
| 7/28/2025 | Price change | $424,000-1.4%$239/sqft |
Source: CCARMLS #202500493 | ||
| 7/11/2025 | Price change | $429,900-1.1%$242/sqft |
Source: CCARMLS #202500493 | ||
| 5/14/2025 | Price change | $434,900-1.2%$245/sqft |
Source: MetroList Services of CA #225035829 | ||
| 3/25/2025 | Listed for sale | $440,000+113.9%$248/sqft |
Source: CCARMLS #202500493 | ||
Public tax history
| Year | Property taxes | Tax assessment |
|---|---|---|
| 2025 | $4,094 -2.4% | $384,870 -2.5% |
| 2024 | $4,193 +1.9% | $394,740 +2% |
| 2023 | $4,113 +156.2% | $387,000 +165.8% |
Find assessor info on the county website
Neighborhood: 95665
Nearby schools
GreatSchools rating
- 5/10Pine Grove Elementary Stem MagnetGrades: K-6Distance: 3 mi
- 6/10Jackson Junior High SchoolGrades: 6-8Distance: 8.2 mi
- 9/10Amador High SchoolGrades: 9-12Distance: 9.9 mi

Get pre-qualified for a loan
At Zillow Home Loans, we can pre-qualify you in as little as 5 minutes with no impact to your credit score.An equal housing lender. NMLS #10287.
