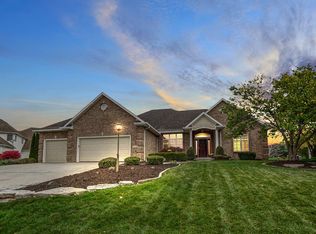Immaculate Chestnut Hills home on beautiful cul-de-sac street. 2,789 SF above ground living space with Cathedral, vaulted, and tray ceilings. Grand 2 story foyer has new front door and features a travertine floor. Dark hand scraped flooring through out first floor. 1st floor master suite with tray ceilings, bay window, Jacuzzi jet tub, walk in closet, and water closet. Large 2nd master upstairs with private bath, walk in closet and attic. Jack and Jill bedrooms feature large closets and plenty of floor space for bedroom suites. Kitchen features Frigidaire Gallery appliances, granite countertops, custom cabinets, ceramic floors, fireplace, and walk out to deck. Dining room has a tray ceiling and bench seat window. Office has vaulted ceiling with custom built in and double entry doors. Large great room has 2 story windows, gas fireplace, custom drapes and a wide staircase custom stained and painted to match floors. Daylight lower level has custom woodwork though out including wet bar with full size fridge and microwave, plenty of cabinet space and wine rack. LL has a 120 in. 3D theater screen with surround sound all built into a custom theater built in. New paint and carpet, two bonus rooms, and a full bath make this a great family space. Mature trees and landscape surround the home on a .48 acre lot. All appliances, home theater system, drapes, lighting and home warranty included in sale. 3 car garage all feature custom shelving for plenty of storage. Over 75K in upgrades and remodels including; new roof, appliances, theater system, flooring, carpet, front door, paint, custom drapes, landscaping and more! Great amenities; swimming pools, 18 hole golf course and club house, playground and SWAC schools.
This property is off market, which means it's not currently listed for sale or rent on Zillow. This may be different from what's available on other websites or public sources.

