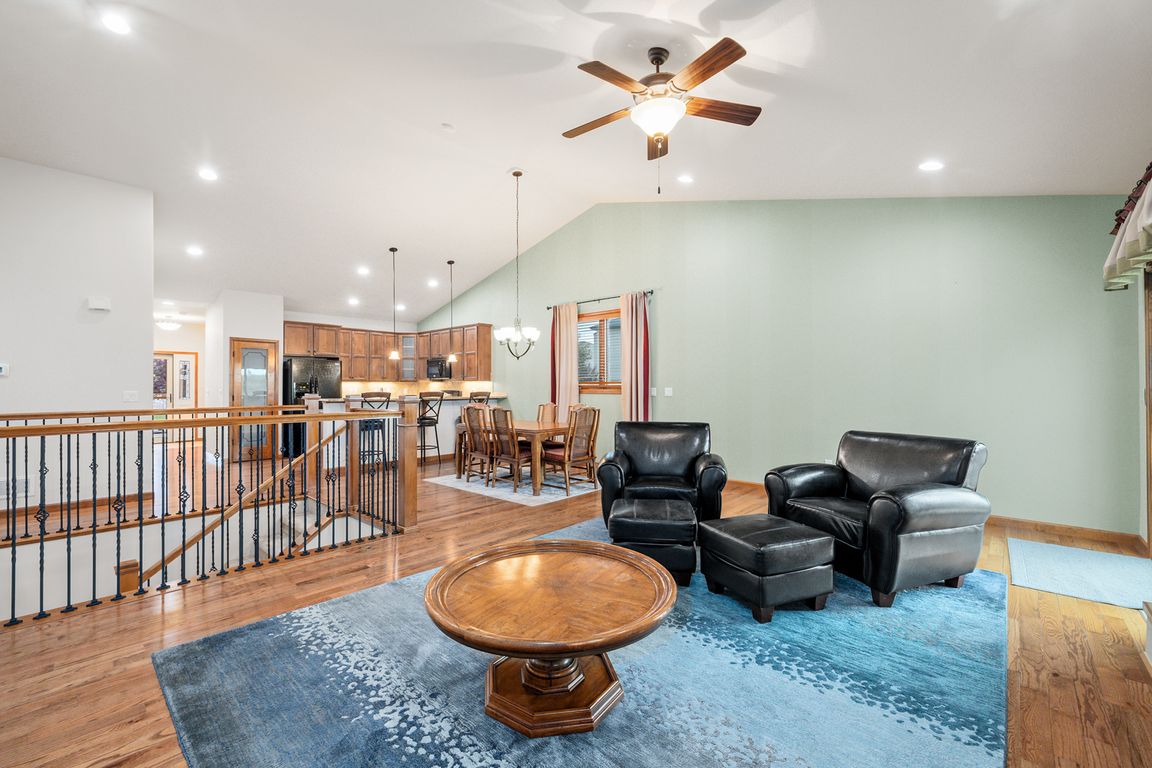
Pending
$595,000
4beds
3,228sqft
1131 White Water Ct, Cheyenne, WY 82009
4beds
3,228sqft
Townhouse, residential
Built in 2010
6,098 sqft
2 Attached garage spaces
$184 price/sqft
$186 monthly HOA fee
What's special
Mature treesGenerous pantryTwo-car garageDual water featuresSprinkler systemFenced yardPermanent exterior lighting
This stunning home, located on a coveted corner lot, offers over 3,000 square feet of beautifully finished living space. Step inside to gleaming hardwood floors, custom doors, and elegant trim accents that flow throughout the home. The soaring vaulted ceilings in the great room create a spacious and inviting atmosphere, perfect ...
- 29 days |
- 361 |
- 10 |
Source: Cheyenne BOR,MLS#: 98529
Travel times
Living Room
Kitchen
Primary Bedroom
Zillow last checked: 7 hours ago
Listing updated: September 22, 2025 at 07:39am
Listed by:
Dave Coleman 307-214-6009,
#1 Properties
Source: Cheyenne BOR,MLS#: 98529
Facts & features
Interior
Bedrooms & bathrooms
- Bedrooms: 4
- Bathrooms: 3
- Full bathrooms: 3
- Main level bathrooms: 2
Primary bedroom
- Level: Main
- Area: 196
- Dimensions: 14 x 14
Bedroom 2
- Level: Main
- Area: 100
- Dimensions: 10 x 10
Bedroom 3
- Level: Basement
- Area: 144
- Dimensions: 12 x 12
Bedroom 4
- Level: Basement
- Area: 176
- Dimensions: 16 x 11
Bathroom 1
- Features: Full
- Level: Main
Bathroom 2
- Features: Full
- Level: Main
Bathroom 3
- Features: Full
- Level: Basement
Dining room
- Level: Main
- Area: 132
- Dimensions: 11 x 12
Family room
- Level: Basement
- Area: 490
- Dimensions: 14 x 35
Kitchen
- Level: Main
- Area: 130
- Dimensions: 10 x 13
Living room
- Level: Main
- Area: 294
- Dimensions: 14 x 21
Basement
- Area: 1614
Heating
- Forced Air, Natural Gas
Cooling
- Central Air
Appliances
- Included: Dishwasher, Disposal, Dryer, Microwave, Range, Refrigerator, Washer
- Laundry: Main Level
Features
- Den/Study/Office, Great Room, Pantry, Vaulted Ceiling(s), Walk-In Closet(s), Main Floor Primary, Stained Natural Trim, Granite Counters
- Flooring: Hardwood
- Windows: ENERGY STAR Qualified Windows, Low Emissivity Windows, Wood Frames
- Basement: Interior Entry,Partially Finished
- Number of fireplaces: 1
- Fireplace features: One, Gas
- Common walls with other units/homes: End Unit
Interior area
- Total structure area: 3,228
- Total interior livable area: 3,228 sqft
- Finished area above ground: 1,614
Property
Parking
- Total spaces: 2
- Parking features: 2 Car Attached, Garage Door Opener
- Attached garage spaces: 2
Accessibility
- Accessibility features: Bathroom bars
Features
- Patio & porch: Patio
- Exterior features: Sprinkler System
- Has spa: Yes
- Spa features: Bath
- Fencing: Back Yard
Lot
- Size: 6,098.4 Square Feet
- Dimensions: 5891
- Features: Cul-De-Sac, Corner Lot, Front Yard Sod/Grass, Sprinklers In Front, Backyard Sod/Grass, Sprinklers In Rear
Details
- Parcel number: 18805000100020
Construction
Type & style
- Home type: Townhouse
- Architectural style: Ranch
- Property subtype: Townhouse, Residential
- Attached to another structure: Yes
Materials
- Block, Wood/Hardboard
- Foundation: Basement
- Roof: Composition/Asphalt
Condition
- New construction: No
- Year built: 2010
Utilities & green energy
- Electric: Black Hills Energy
- Gas: Black Hills Energy
- Sewer: City Sewer
- Water: Public
- Utilities for property: Cable Connected
Green energy
- Energy efficient items: Thermostat, Ceiling Fan
- Water conservation: Drip SprinklerSym.onTimer
Community & HOA
Community
- Security: Radon Mitigation System
- Subdivision: Pointe, The
HOA
- Has HOA: Yes
- Services included: Maintenance Grounds, Snow Removal, Common Area Maintenance
- HOA fee: $186 monthly
Location
- Region: Cheyenne
Financial & listing details
- Price per square foot: $184/sqft
- Tax assessed value: $493,248
- Annual tax amount: $2,483
- Price range: $595K - $595K
- Date on market: 9/17/2025
- Listing agreement: N
- Listing terms: Cash,Conventional,FHA,VA Loan
- Inclusions: Dishwasher, Disposal, Dryer, Jetted Tub, Microwave, Range/Oven, Refrigerator, Washer, Window Coverings
- Exclusions: N