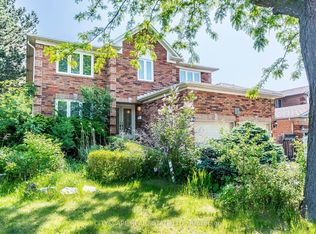Introducing a Brand-new 5-bedroom, 5-bathroom Executive rear-lane townhouse by Great Gulf, nestled in the prestigious Upper Joshua Creek community. This stunning corner unit is bathed in natural sunlight, enhancing its spacious and modern design. The home boasts elegant hardwood flooring and smooth ceilings throughout, creating a sophisticated ambiance.The main floor features a private suite with its own bathroom, ideal for guests or family members seeking privacy. On the second floor, you'll find an upgraded open-concept kitchen with a large island, perfect for entertaining and family gatherings. Adjacent to the kitchen is an attractive home office space, providing a comfortable and functional area for those working from home.The third floor offers four bedrooms and three bathrooms, providing ample space for the entire family. Each room is thoughtfully designed to maximize comfort and functionality.Conveniently located just steps from a scenic pond, a future elementary school, and minutes to shopping plazas, trails, public transit, and major highways (403, 407, QEW). Enjoy a perfect blend of comfort, practicality, and lifestyle in one of Oakville's most vibrant communities.Don't miss this opportunity to lease an exceptional home in a prime location!
IDX information is provided exclusively for consumers' personal, non-commercial use, that it may not be used for any purpose other than to identify prospective properties consumers may be interested in purchasing, and that data is deemed reliable but is not guaranteed accurate by the MLS .
Townhouse for rent
C$3,999/mo
1131 Wheat Boom Dr S, Oakville, ON L6H 0V1
5beds
Price may not include required fees and charges.
Townhouse
Available now
-- Pets
Central air
In unit laundry
2 Parking spaces parking
Natural gas, forced air
What's special
Corner unitNatural sunlightSpacious and modern designElegant hardwood flooringSmooth ceilingsUpgraded open-concept kitchenLarge island
- 14 days
- on Zillow |
- -- |
- -- |
Travel times
Facts & features
Interior
Bedrooms & bathrooms
- Bedrooms: 5
- Bathrooms: 5
- Full bathrooms: 5
Heating
- Natural Gas, Forced Air
Cooling
- Central Air
Appliances
- Laundry: In Unit, Laundry Closet, Laundry Room
Features
- In-Law Suite
- Has basement: Yes
Property
Parking
- Total spaces: 2
- Details: Contact manager
Features
- Stories: 3
- Exterior features: Contact manager
Construction
Type & style
- Home type: Townhouse
- Property subtype: Townhouse
Materials
- Roof: Asphalt
Community & HOA
Location
- Region: Oakville
Financial & listing details
- Lease term: Contact For Details
Price history
Price history is unavailable.
Neighborhood: Glenorchy
There are 20 available units in this apartment building
![[object Object]](https://photos.zillowstatic.com/fp/42b3f397c3f5d838cda2663e1888205d-p_i.jpg)
