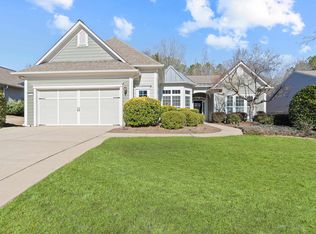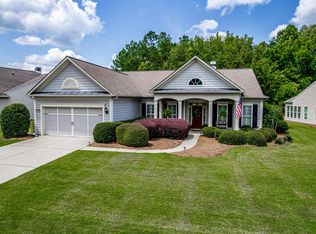Sold for $525,000
$525,000
1131 Water Front Rd, Greensboro, GA 30642
3beds
2,689sqft
Lake Comm Home, Single Family Residence
Built in 2013
0.25 Acres Lot
$523,500 Zestimate®
$195/sqft
$3,572 Estimated rent
Home value
$523,500
Estimated sales range
Not available
$3,572/mo
Zestimate® history
Loading...
Owner options
Explore your selling options
What's special
Freshly Painted, Professionally Maintained & Priced to Sell - Don't Miss Out! This elegant Cumberland Hall floor plan offers a range of desirable features in the highly sought-after Water Front Road in the Del Webb community at Lake Oconee! Enjoy a low-maintenance lifestyle in this single-level home, just a short golf cart ride from the community dock and pavilion. The open floor plan features a spacious Great Room with a cozy fireplace and hardwood floors. The kitchen is equipped with granite countertops, stainless steel appliances, an island, a breakfast bar, dining area, and hardwood floors. The large master bedroom offers a tray ceiling, carpet, custom cabinets, a bathroom with a spacious shower, dual sinks, a tiled floor, and a walk-in closet. There are two guest bedrooms that share a bathroom, and the office has custom cabinets, carpet, and French doors. A bright and serene Sunroom with tile flooring extends from the Great Room, leading to a patio perfect for grilling. The home also includes a 2-car attached garage with storage and a whole-house water filter with reverse osmosis.
Zillow last checked: 8 hours ago
Listing updated: July 07, 2025 at 05:20pm
Listed by:
Boatright Realty Group,
Coldwell Banker Lake Oconee
Source: LCBOR,MLS#: 66862
Facts & features
Interior
Bedrooms & bathrooms
- Bedrooms: 3
- Bathrooms: 3
- Full bathrooms: 2
- 1/2 bathrooms: 1
Primary bedroom
- Features: Master On Main; Built-Ins
- Level: First
Bedroom 2
- Level: First
Bedroom 3
- Level: First
Dining room
- Level: First
Kitchen
- Level: First
Living room
- Features: Open Floor Plan, Wood Fireplace
- Level: First
Cooling
- Central Air, Multiple
Appliances
- Included: Built in Microwave, Cooktop, Dishwasher, Disposal, Vent Hood, Wall Oven, Stainless Steel Appliance(s), Water Softener
- Laundry: First Level
Features
- Breakfast Bar, Built-in Features, Chandelier, Crown Molding, Double Vanity, Granite Counters, Kitchen Island, Pantry, Solid Surface Counters, Tray Ceiling(s), Walk-In Closet(s), Granite
- Flooring: Carpet, Tile, Wood
- Doors: French Doors
- Windows: Bay Window(s), Window Treatments
- Attic: Pull Down Stairs
- Has fireplace: Yes
- Fireplace features: Prefab Fireplace
Interior area
- Total structure area: 2,689
- Total interior livable area: 2,689 sqft
Property
Parking
- Total spaces: 2
- Parking features: 2 Car Attached, Garage, Paved
- Attached garage spaces: 2
- Has uncovered spaces: Yes
Features
- Levels: One
- Stories: 1
- Patio & porch: Patio
- Exterior features: Paved Walkway
- Pool features: Community
- Has view: Yes
- View description: None
- Waterfront features: None, Lake Access (Subdivision Access), Shared Dock, Dock (Subdivision Access), Common Dock, No Seawall
Lot
- Size: 0.25 Acres
- Features: Irrigation System, Landscaped, Lake Oconee Area
- Topography: Gentle Slope
Details
- Parcel number: 055D005080
- Zoning description: Residential
- Special conditions: Standard
Construction
Type & style
- Home type: SingleFamily
- Architectural style: Ranch
- Property subtype: Lake Comm Home, Single Family Residence
Materials
- Brick, Hardy Board
- Foundation: Slab
- Roof: Asphalt/Comp Shingle,Metal
Condition
- Year built: 2013
Utilities & green energy
- Sewer: Commercial System
- Water: Community Well
Community & neighborhood
Security
- Security features: Security System, Smoke Detector(s)
Community
- Community features: Boat Ramp, Boat Storage, Clubhouse, Gated, Fitness Center, Playground, Pool, Senior/55+, Tennis Court(s), Walking Trails, No Golf Membership
Senior living
- Senior community: Yes
Location
- Region: Greensboro
- Subdivision: DEL WEBB AT LAKE OCONEE
Other
Other facts
- Listing agreement: Exclusive Right To Sell
- Price range: $525K - $525K
Price history
| Date | Event | Price |
|---|---|---|
| 7/7/2025 | Sold | $525,000-4.4%$195/sqft |
Source: | ||
| 5/14/2025 | Pending sale | $549,000$204/sqft |
Source: | ||
| 5/14/2025 | Contingent | $549,000$204/sqft |
Source: | ||
| 3/6/2025 | Price change | $549,000-1.8%$204/sqft |
Source: | ||
| 12/14/2024 | Listed for sale | $559,000$208/sqft |
Source: | ||
Public tax history
| Year | Property taxes | Tax assessment |
|---|---|---|
| 2024 | $2,414 -3.5% | $216,920 +1.3% |
| 2023 | $2,501 -15.3% | $214,200 +4.4% |
| 2022 | $2,952 -1.3% | $205,120 +10.2% |
Find assessor info on the county website
Neighborhood: 30642
Nearby schools
GreatSchools rating
- 4/10Anita White Carson Middle SchoolGrades: 4-8Distance: 7.2 mi
- 4/10Greene County High SchoolGrades: 9-12Distance: 7.3 mi
- 8/10Greene County Primary SchoolGrades: PK-3Distance: 14.1 mi
Get pre-qualified for a loan
At Zillow Home Loans, we can pre-qualify you in as little as 5 minutes with no impact to your credit score.An equal housing lender. NMLS #10287.

