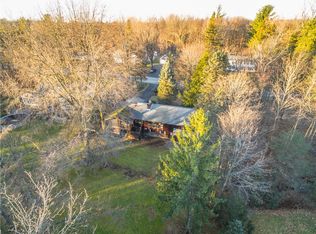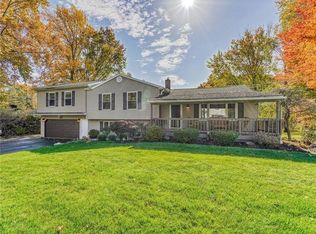Closed
$553,000
1131 Wall Rd, Webster, NY 14580
3beds
1,929sqft
Single Family Residence
Built in 1960
1.6 Acres Lot
$573,900 Zestimate®
$287/sqft
$3,001 Estimated rent
Home value
$573,900
$534,000 - $620,000
$3,001/mo
Zestimate® history
Loading...
Owner options
Explore your selling options
What's special
Set back from the road and surrounded by lush, perennial greenery, 1131 Wall Road is a beautifully maintained ranch that offers a seamless blend of everyday comfort and exceptional versatility. With thoughtful updates and flexible living spaces throughout, this home is perfectly suited for both relaxed living and effortless entertaining.
The main level features a light-filled layout with three bedrooms and a full bath, anchored by a welcoming living room with a gas fireplace and new flooring installed in 2022. The eat-in kitchen flows directly onto a generous deck—ideal for outdoor dining or morning coffee. Just off the kitchen, a tucked-away family room offers the perfect retreat, complete with a custom wet bar, refrigerator drawers, and a built-in ice maker.
Downstairs, the walkout lower level offers an additional 1000+ sqaure feet of bonus living space, including a second full kitchen with granite countertops, a cozy living area with a wood-burning fireplace, a full bathroom, a laundry room, and your very own den or study—ideal for guests, extended stays, or working from home!
Additional highlights include a new driveway (2024), a regraded and pumped culvert system beneath the drive (2022), beautifully designed and landscaped retaining wall at the walkout level (2019), and a charming patio, with a nearby built-in firepit (2020)—creating the perfect setting for year-round enjoyment. A spacious attached two-car garage provides everyday convenience and ample storage!
At 1131 Wall Road, thoughtful updates and adaptable spaces come together to create a home that is as welcoming as it is well-appointed! Showings will begin Friday, May 16th at 8am. Open House Saturday, May 17th 12-2pm. All offers to be reviewed Tuesday, May 20th at 12pm.
Zillow last checked: 8 hours ago
Listing updated: July 11, 2025 at 11:58am
Listed by:
Mark A. Siwiec 585-304-7544,
Elysian Homes by Mark Siwiec and Associates,
Patrick J DiCiaccio 585-415-4766,
Elysian Homes by Mark Siwiec and Associates
Bought with:
Andrea M. Noto-Siderakis, 40NO1179682
Keller Williams Realty Greater Rochester
Source: NYSAMLSs,MLS#: R1605500 Originating MLS: Rochester
Originating MLS: Rochester
Facts & features
Interior
Bedrooms & bathrooms
- Bedrooms: 3
- Bathrooms: 2
- Full bathrooms: 2
- Main level bathrooms: 1
- Main level bedrooms: 3
Heating
- Gas, Baseboard
Cooling
- Central Air
Appliances
- Included: Dryer, Dishwasher, Electric Oven, Electric Range, Free-Standing Range, Gas Water Heater, Microwave, Oven, Refrigerator, Washer
- Laundry: In Basement
Features
- Den, Eat-in Kitchen, Separate/Formal Living Room, Quartz Counters, Sliding Glass Door(s)
- Flooring: Hardwood, Tile, Varies
- Doors: Sliding Doors
- Basement: Egress Windows,Partially Finished,Walk-Out Access
- Number of fireplaces: 2
Interior area
- Total structure area: 1,929
- Total interior livable area: 1,929 sqft
Property
Parking
- Total spaces: 2
- Parking features: Attached, Garage
- Attached garage spaces: 2
Features
- Levels: One
- Stories: 1
- Patio & porch: Deck, Patio
- Exterior features: Awning(s), Blacktop Driveway, Deck, Patio
Lot
- Size: 1.60 Acres
- Dimensions: 199 x 349
- Features: Rectangular, Rectangular Lot, Residential Lot
Details
- Parcel number: 2654890641200002018000
- Special conditions: Standard
Construction
Type & style
- Home type: SingleFamily
- Architectural style: Ranch
- Property subtype: Single Family Residence
Materials
- Stone
- Foundation: Block
- Roof: Asphalt,Shingle
Condition
- Resale
- Year built: 1960
Utilities & green energy
- Electric: Circuit Breakers
- Sewer: Septic Tank
- Water: Connected, Public
- Utilities for property: Water Connected
Community & neighborhood
Location
- Region: Webster
Other
Other facts
- Listing terms: Cash,Conventional,FHA,VA Loan
Price history
| Date | Event | Price |
|---|---|---|
| 7/11/2025 | Sold | $553,000+30.1%$287/sqft |
Source: | ||
| 5/20/2025 | Pending sale | $425,000$220/sqft |
Source: | ||
| 5/15/2025 | Listed for sale | $425,000+84.8%$220/sqft |
Source: | ||
| 9/15/2008 | Sold | $230,000$119/sqft |
Source: Public Record Report a problem | ||
Public tax history
| Year | Property taxes | Tax assessment |
|---|---|---|
| 2024 | -- | $210,800 |
| 2023 | -- | $210,800 |
| 2022 | -- | $210,800 +1.3% |
Find assessor info on the county website
Neighborhood: 14580
Nearby schools
GreatSchools rating
- 4/10Klem Road North Elementary SchoolGrades: PK-5Distance: 0.8 mi
- 7/10Willink Middle SchoolGrades: 6-8Distance: 1.5 mi
- 8/10Thomas High SchoolGrades: 9-12Distance: 1.8 mi
Schools provided by the listing agent
- District: Webster
Source: NYSAMLSs. This data may not be complete. We recommend contacting the local school district to confirm school assignments for this home.

