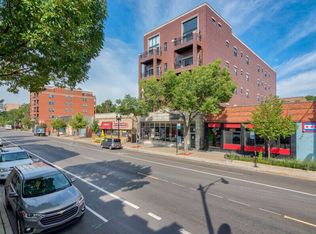Welcome to The Sally, the second phase of Flats' largest adaptive reuse project in the Chicago, The Draper. The Sally pays homage to and compliments The Draper's mid-century style and design through its sleek and sophisticated; ground-up construction. The Sally Phase 1 will offer 64-units, while the second phase will deliver an additional 116-units in 2024. Best-in-class amenities include a rooftop-lounge at The Sally, as well as 24/7 access to The Draper's extensive amenity package, which includes a rooftop pool and lounge, tiki lounge, gym, theater, and dog run.
Our community offers a wide range of spacious apartments designed to meet the needs of today's urban dwellers. With top-notch amenities and an unbeatable location, The Sally is the perfect place to call home. Step inside one of our beautiful apartments and you'll immediately feel at home. Each unit features an open floor plan with plenty of natural light, floor-to-ceiling windows, high ceilings, and modern finishes. Our apartments are equipped with stainless steel appliances, in-unit laundry, and ample storage space. Choose from a variety of floor plans, including studios and one-bedroom apartments.
Located in the vibrant Uptown neighborhood, The Sally is just steps away from some of Chicago's best music venues, shops, dining, and lakefront. Whether you're looking to explore the city or enjoy a quiet night in, The Sally puts you right where you want to be. Experience the best of Chicago apartment living at The Sally.
Apartment for rent
$2,195/mo
1131 W Winona St #B512, Chicago, IL 60640
1beds
618sqft
Price is base rent and doesn't include required fees.
Apartment
Available now
Cats, dogs OK
Air conditioner
In unit laundry
Garage parking
-- Heating
What's special
Modern finishesHigh ceilingsFloor-to-ceiling windowsPlenty of natural lightIn-unit laundryOpen floor planAmple storage space
- 16 days
- on Zillow |
- -- |
- -- |
Travel times
Facts & features
Interior
Bedrooms & bathrooms
- Bedrooms: 1
- Bathrooms: 1
- Full bathrooms: 1
Cooling
- Air Conditioner
Appliances
- Included: Dryer, Washer
- Laundry: In Unit
Features
- Elevator
Interior area
- Total interior livable area: 618 sqft
Property
Parking
- Parking features: Garage
- Has garage: Yes
- Details: Contact manager
Accessibility
- Accessibility features: Disabled access
Features
- Patio & porch: Deck, Patio
- Exterior features: Bicycle storage, Cardio & Strength Training, Community Wifi, Custom Cabinetry, Elevators, Floor-To-Ceiling Windows, Glass-Enclosed Rain Shower, Kitchen Island, On-Site Management, Package Receiving, Pet-Friendly And Pet Run, Roof Decks, Subway Tile Backsplash, TV Lounge, Wi-Fi
Details
- Other equipment: Intercom
Construction
Type & style
- Home type: Apartment
- Property subtype: Apartment
Condition
- Year built: 2023
Building
Details
- Building name: The Sally
Management
- Pets allowed: Yes
Community & HOA
Community
- Features: Fitness Center, Pool
HOA
- Amenities included: Fitness Center, Pool
Location
- Region: Chicago
Financial & listing details
- Lease term: Contact For Details
Price history
| Date | Event | Price |
|---|---|---|
| 5/2/2025 | Listed for rent | $2,195+1.6%$4/sqft |
Source: Zillow Rentals | ||
| 2/5/2025 | Listing removed | $2,160$3/sqft |
Source: Zillow Rentals | ||
| 1/21/2025 | Price change | $2,160+3.1%$3/sqft |
Source: Zillow Rentals | ||
| 1/9/2025 | Listed for rent | $2,095$3/sqft |
Source: Zillow Rentals | ||
| 1/1/2025 | Listing removed | $2,095$3/sqft |
Source: Zillow Rentals | ||
Neighborhood: Uptown
There are 8 available units in this apartment building
![[object Object]](https://photos.zillowstatic.com/fp/25d471c3fbdff3ad6c7c8acffd9c2b69-p_i.jpg)
